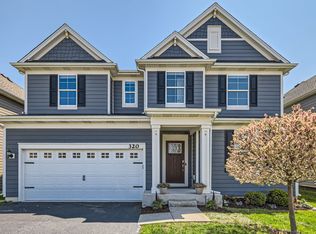Closed
$665,000
340 Hamilton Rd, Saint Charles, IL 60175
5beds
3,679sqft
Single Family Residence
Built in 2019
7,056.72 Square Feet Lot
$666,400 Zestimate®
$181/sqft
$5,246 Estimated rent
Home value
$666,400
$600,000 - $740,000
$5,246/mo
Zestimate® history
Loading...
Owner options
Explore your selling options
What's special
Set on a premium private lot backing to the Great Western Trail, this home offers spectacular year-round views. The exterior features a charming stone front porch. Inside, you'll find stunning luxury vinyl flooring, recessed lighting and 9-foot ceilings that flow seamlessly from the foyer through the family room and kitchen. At the heart of the home is an expansive, light-filled family room and kitchen designed for entertaining. Enjoy a wall of windows framing the elevated deck and picturesque backyard. The gourmet kitchen is a dream come true, outfitted with shaker-style cabinetry and under-cabinet LED lighting, Quartzite countertops, stainless steel appliances-including a refrigerator, wall oven, combination microwave/oven, dishwasher-plus a walk-in pantry, breakfast bar, and spacious dining area with sliding doors to the deck. A versatile main-floor bonus room (5th bedroom) with an adjacent full bath makes an ideal guest room or home office. Additional features include a mudroom with built-in cubbies and bench, and a convenient main-floor laundry. Upstairs, every room boasts 9-foot ceilings, including a flexible 15' x 13' loft space. The luxurious primary suite offers triple windows with trail and water views, recessed lighting, and a custom-designed 9-foot walk-in closet. The en-suite bath includes a tall dual-sink vanity with Corian countertops and an oversized shower with a custom glass enclosure. Three additional bedrooms feature recessed lighting and share a full hall bath with a tall Corian vanity. The fully finished walk-out basement leads to the fenced back yard. The basement provides additional living space and includes LifeProof flooring and a full bath complete with a71" whirlpool tub (featuring 6 multi-directional jets and 13 acupressure massage jets), a tall Corian vanity, and an amazing professional-grade stainless steel dog-washing station. The garage has an epoxy floor and built-in cabinetry. Ideally located close to Leroy Oakes Forest Preserve, the Great Western Trail, Otter Cove Water Park, downtown St. Charles and the scenic Fox River Trails. All of this with highly sought after St Charles schools!
Zillow last checked: 8 hours ago
Listing updated: August 16, 2025 at 10:57am
Listing courtesy of:
Meg Whitted 630-388-8979,
Baird & Warner Fox Valley - Geneva
Bought with:
Pradeep Singh
Coldwell Banker Realty
Source: MRED as distributed by MLS GRID,MLS#: 12391136
Facts & features
Interior
Bedrooms & bathrooms
- Bedrooms: 5
- Bathrooms: 4
- Full bathrooms: 4
Bathroom
- Features: Separate Shower, Soaking Tub
Dining room
- Features: Kitchen/Dining Combo
Basement
- Area: 800
Heating
- Natural Gas, Forced Air
Cooling
- Central Air
Appliances
- Included: Double Oven, Microwave, Dishwasher, Refrigerator, Washer, Dryer, Disposal, Stainless Steel Appliance(s), Gas Cooktop, Range Hood, Humidifier
- Laundry: Main Level, Gas Dryer Hookup
Features
- 1st Floor Bedroom, 1st Floor Full Bath, Walk-In Closet(s), Open Floorplan, Pantry
- Flooring: Laminate, Carpet
- Windows: Drapes
- Basement: Finished,Exterior Entry,Rec/Family Area,Walk-Out Access
Interior area
- Total structure area: 3,679
- Total interior livable area: 3,679 sqft
- Finished area below ground: 800
Property
Parking
- Total spaces: 2
- Parking features: Concrete, Garage Door Opener, Garage, On Site, Garage Owned, Attached
- Attached garage spaces: 2
- Has uncovered spaces: Yes
Accessibility
- Accessibility features: No Disability Access
Features
- Stories: 2
- Patio & porch: Deck
- Fencing: Fenced
- Has view: Yes
- View description: Water
- Water view: Water
Lot
- Size: 7,056 sqft
- Dimensions: 50X146X60X139
Details
- Parcel number: 0929332014
- Special conditions: None
- Other equipment: Ceiling Fan(s), Sump Pump, Radon Mitigation System
Construction
Type & style
- Home type: SingleFamily
- Property subtype: Single Family Residence
Materials
- Stone, Other
- Foundation: Concrete Perimeter
- Roof: Asphalt
Condition
- New construction: No
- Year built: 2019
Utilities & green energy
- Electric: Circuit Breakers
- Sewer: Public Sewer
- Water: Public
Community & neighborhood
Security
- Security features: Carbon Monoxide Detector(s)
Community
- Community features: Park, Curbs, Sidewalks, Street Lights, Street Paved
Location
- Region: Saint Charles
- Subdivision: Anthem Heights
HOA & financial
HOA
- Has HOA: Yes
- HOA fee: $600 annually
- Services included: Insurance
Other
Other facts
- Listing terms: Conventional
- Ownership: Fee Simple w/ HO Assn.
Price history
| Date | Event | Price |
|---|---|---|
| 8/15/2025 | Sold | $665,000-1.5%$181/sqft |
Source: | ||
| 7/20/2025 | Contingent | $675,000$183/sqft |
Source: | ||
| 7/9/2025 | Listed for sale | $675,000+20.5%$183/sqft |
Source: | ||
| 11/28/2022 | Sold | $560,000-2.6%$152/sqft |
Source: | ||
| 10/10/2022 | Pending sale | $575,000$156/sqft |
Source: | ||
Public tax history
| Year | Property taxes | Tax assessment |
|---|---|---|
| 2024 | $12,565 +4.2% | $189,887 +11.7% |
| 2023 | $12,058 +3.4% | $169,951 +5.1% |
| 2022 | $11,664 +4.1% | $161,753 +12.8% |
Find assessor info on the county website
Neighborhood: 60175
Nearby schools
GreatSchools rating
- 7/10Richmond Intermediate SchoolGrades: 3-5Distance: 1.4 mi
- 9/10Thompson Middle SchoolGrades: 6-8Distance: 1.6 mi
- 8/10St Charles East High SchoolGrades: 9-12Distance: 3.7 mi
Schools provided by the listing agent
- Elementary: Richmond Elementary School
- Middle: Thompson Middle School
- High: St Charles East High School
- District: 303
Source: MRED as distributed by MLS GRID. This data may not be complete. We recommend contacting the local school district to confirm school assignments for this home.
Get a cash offer in 3 minutes
Find out how much your home could sell for in as little as 3 minutes with a no-obligation cash offer.
Estimated market value$666,400
Get a cash offer in 3 minutes
Find out how much your home could sell for in as little as 3 minutes with a no-obligation cash offer.
Estimated market value
$666,400
