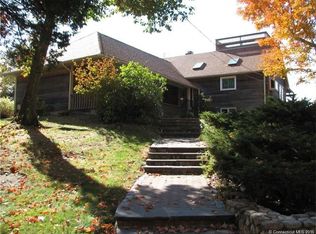Sprawling Five Level Split on a private acre plus lot with spectacular sunset views. The first floor offers a large living room with fireplace that is open to the formal dining room. French doors open out to a wonderful deck off the dining room that overlooks the pool area. The kitchen has granite countertops, newer appliances, skylights and leads out to another outdoor patio area. There are three generous size bedrooms on the next level with a full bath. Up a few more stairs and you have the master bedroom with a bay window, again offering those fantastic views of east Wallingford. There is a home office on that level that could be a possible fifth bedroom. The lower level boasts a generous size Family Room with large bar, wood burning stove and another full bath. The basement has plenty of room for storage or a workshop if desired. Freshly painted exterior, new roof, new front steps and new pool liner. The home sits at the end of a non thru street so traffic is never an issue. Commuting is a breeze with easy access to I-91 just minutes away. Come take a look and see all this home has to offer.
This property is off market, which means it's not currently listed for sale or rent on Zillow. This may be different from what's available on other websites or public sources.
