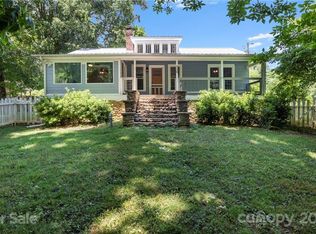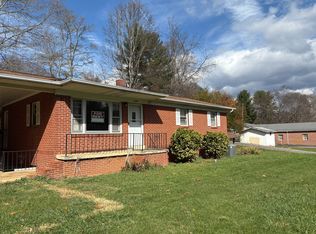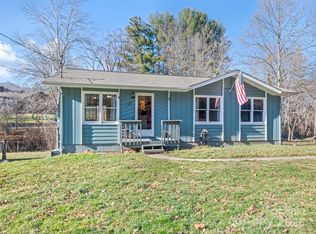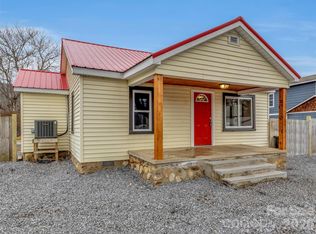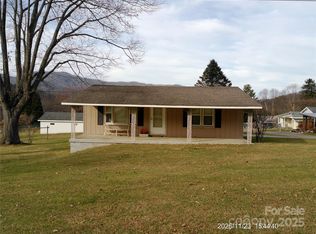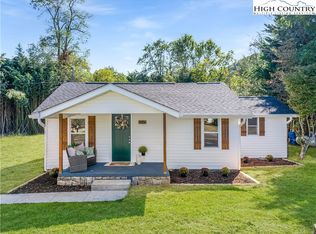Charming 2 bedroom, 2 bathroom mountain cottage in Waynesville! Enjoy peaceful mountain living on your large covered front porch. This unrestricted property features a fenced yard; perfect for pets and small livestock, and a small barn- offering endless possibilities. Ideal for a cozy downsize, a starter home, or a vacation rental. Located conveniently close to Lake Junaluska, downtown Waynesville and the grocery stores on Russ Ave.
Active
Price cut: $5K (1/20)
$299,999
340 Mauney Cove Rd, Waynesville, NC 28786
2beds
734sqft
Est.:
Single Family Residence
Built in 1958
0.71 Acres Lot
$289,600 Zestimate®
$409/sqft
$-- HOA
What's special
Small barnFenced yardLarge covered front porch
- 74 days |
- 2,435 |
- 126 |
Zillow last checked: 8 hours ago
Listing updated: January 21, 2026 at 07:45am
Listing Provided by:
Christina Braswell christina@jontharphomes.com,
Keller Williams Great Smokies
Source: Canopy MLS as distributed by MLS GRID,MLS#: 4329954
Tour with a local agent
Facts & features
Interior
Bedrooms & bathrooms
- Bedrooms: 2
- Bathrooms: 2
- Full bathrooms: 2
- Main level bedrooms: 2
Primary bedroom
- Level: Main
Bedroom s
- Level: Main
Bathroom full
- Level: Main
Bathroom full
- Level: Basement
Kitchen
- Level: Main
Living room
- Level: Main
Heating
- Heat Pump
Cooling
- Attic Fan, Ceiling Fan(s), Central Air
Appliances
- Included: Electric Cooktop, Electric Oven, Exhaust Hood, Washer/Dryer
- Laundry: In Basement
Features
- Open Floorplan
- Flooring: Vinyl
- Doors: Insulated Door(s)
- Windows: Insulated Windows
- Basement: Basement Shop,Exterior Entry,Interior Entry,Storage Space,Sump Pump,Unfinished,Walk-Out Access,Walk-Up Access
Interior area
- Total structure area: 734
- Total interior livable area: 734 sqft
- Finished area above ground: 734
- Finished area below ground: 0
Property
Parking
- Total spaces: 2
- Parking features: Attached Carport
- Carport spaces: 2
Features
- Levels: One
- Stories: 1
- Patio & porch: Covered, Deck
- Exterior features: Livestock Run In
- Fencing: Back Yard
- Has view: Yes
- View description: Mountain(s)
- Waterfront features: None
Lot
- Size: 0.71 Acres
- Features: Green Area, Level, Wooded
Details
- Additional structures: Barn(s)
- Parcel number: 8616282344
- Zoning: D-ND
- Special conditions: Standard
Construction
Type & style
- Home type: SingleFamily
- Property subtype: Single Family Residence
Materials
- Stone, Wood
Condition
- New construction: No
- Year built: 1958
Utilities & green energy
- Sewer: Septic Installed
- Water: Shared Well
Community & HOA
Community
- Security: Radon Mitigation System, Smoke Detector(s)
- Subdivision: none
Location
- Region: Waynesville
Financial & listing details
- Price per square foot: $409/sqft
- Tax assessed value: $115,900
- Annual tax amount: $912
- Date on market: 12/16/2025
- Cumulative days on market: 226 days
- Listing terms: Cash,Conventional,FHA,USDA Loan,VA Loan
- Road surface type: Asphalt, Paved
Estimated market value
$289,600
$275,000 - $304,000
$1,419/mo
Price history
Price history
| Date | Event | Price |
|---|---|---|
| 1/20/2026 | Price change | $299,999-1.6%$409/sqft |
Source: | ||
| 11/4/2025 | Price change | $305,000-3.2%$416/sqft |
Source: | ||
| 10/13/2025 | Price change | $315,000-1.6%$429/sqft |
Source: | ||
| 9/9/2025 | Price change | $320,000-1.5%$436/sqft |
Source: | ||
| 8/8/2025 | Price change | $325,000-1.5%$443/sqft |
Source: | ||
| 7/17/2025 | Listed for sale | $330,000+17.9%$450/sqft |
Source: | ||
| 10/20/2023 | Sold | $280,000+1.8%$381/sqft |
Source: | ||
| 8/25/2023 | Listed for sale | $275,000+61.8%$375/sqft |
Source: | ||
| 6/30/2021 | Sold | $170,000-15%$232/sqft |
Source: | ||
| 5/27/2021 | Pending sale | $200,000$272/sqft |
Source: | ||
| 5/4/2021 | Contingent | $200,000$272/sqft |
Source: | ||
| 4/28/2021 | Listed for sale | $200,000$272/sqft |
Source: | ||
| 4/12/2021 | Contingent | $200,000$272/sqft |
Source: | ||
| 4/7/2021 | Listed for sale | $200,000$272/sqft |
Source: | ||
Public tax history
Public tax history
| Year | Property taxes | Tax assessment |
|---|---|---|
| 2024 | $912 -4.9% | $115,900 -5.9% |
| 2023 | $960 +6.6% | $123,200 +1.3% |
| 2022 | $901 | $121,600 |
| 2021 | $901 +29.1% | $121,600 +49% |
| 2020 | $698 -0.7% | $81,600 |
| 2019 | $703 | $81,600 |
| 2018 | $703 | $81,600 |
| 2017 | $703 -1.3% | $81,600 -4.6% |
| 2016 | $712 | $85,500 |
| 2015 | $712 +15.9% | $85,500 |
| 2014 | $615 +57.4% | $85,500 +55.8% |
| 2010 | $391 +3.8% | $54,880 |
| 2008 | $376 | $54,880 |
| 2007 | -- | $54,880 |
Find assessor info on the county website
BuyAbility℠ payment
Est. payment
$1,545/mo
Principal & interest
$1395
Property taxes
$150
Climate risks
Neighborhood: 28786
Nearby schools
GreatSchools rating
- 7/10Junaluska ElementaryGrades: K-5Distance: 1.8 mi
- 4/10Waynesville MiddleGrades: 6-8Distance: 2.4 mi
- 7/10Tuscola HighGrades: 9-12Distance: 2.3 mi
Schools provided by the listing agent
- Elementary: Junaluska
- Middle: Waynesville
- High: Tuscola
Source: Canopy MLS as distributed by MLS GRID. This data may not be complete. We recommend contacting the local school district to confirm school assignments for this home.
