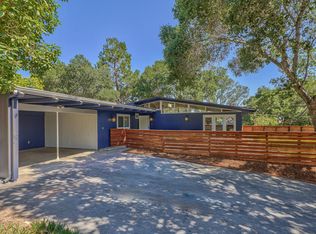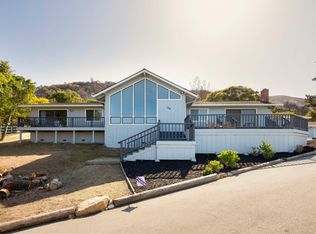Ranch House with views, barn and pasture. This well maintained home features a spacious living room, dining area, family room with fireplace and views, wet bar, large kitchen, 3 bedrooms,2.5 baths, airy sunny bonus/hobby room and a 2 car garage. Additional amenities include a 2.5 acre site, fenced in pasture, 2 corrals and storage shed.
This property is off market, which means it's not currently listed for sale or rent on Zillow. This may be different from what's available on other websites or public sources.


