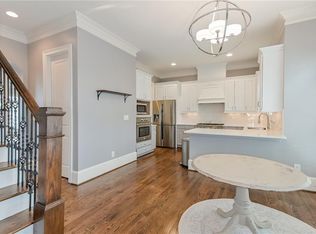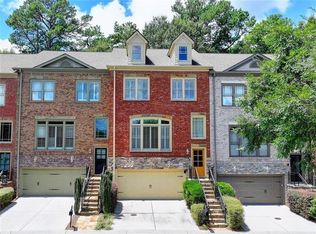This is a rare find in the most sought after building! Exclusive gated community of 20 executive homes next to Chastain Park about 1 mi to Ga400. Less than 2 mi from 285, Lenox Mall. Gourmet kitchen, pro series stainless appliances, stone countertops throughout. Large and elegant dining room, built-ins, coffered ceilings, butlers pantry, elevator shaft, surround sound, storage spaces galore! Private deck features STUNNING outdoor stone fireplace.Terrace has a full finished bath, media/bonus room (w/window) and plenty of storage.Patio opens onto wonderful green space.
This property is off market, which means it's not currently listed for sale or rent on Zillow. This may be different from what's available on other websites or public sources.

