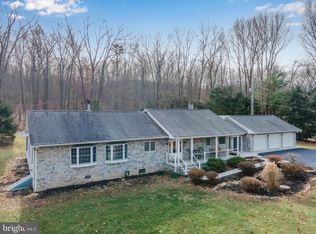Sold for $425,000
$425,000
340 Pine Grove Rd, Gardners, PA 17324
4beds
2,224sqft
Single Family Residence
Built in 1981
2.29 Acres Lot
$-- Zestimate®
$191/sqft
$2,316 Estimated rent
Home value
Not available
Estimated sales range
Not available
$2,316/mo
Zestimate® history
Loading...
Owner options
Explore your selling options
What's special
Secluded Comfort Meets Outdoor Adventure-Backing to Michaux State Forest Nestled on 2.29 private acres and backing directly to the scenic Michaux State Forest, 340 Pine Grove Road offers a rare combination of seclusion, flexibility and modern comfort. This well maintained 4-bedroom, 3 bath home features vinyl plank flooring throughout and a brand-new high efficiency heat pump system installed in December 2024. The main living space flows into a generously sized in-law suite with a private entrance, providing ideal accommodations for multi-generational living, guest use, or potential rental income. Outdoor amenities include a large wood deck perfect for entertaining, an above-ground pool, a campground area with fire ring, and open space for recreation or gatherings. The property provides direct access to the Appalachian Trail and thousands of acres of protected forest for hiking, mountain biking, hunting, or simply enjoying the peace and beauty of the outdoors. Located minutes from Pine Grove.
Zillow last checked: 8 hours ago
Listing updated: August 03, 2025 at 09:35am
Listed by:
Barry Shughart 717-226-1053,
Century 21 A Better Way
Bought with:
Sherri Sweigert, RS188280L
Berkshire Hathaway HomeServices Homesale Realty
Source: Bright MLS,MLS#: PACB2043018
Facts & features
Interior
Bedrooms & bathrooms
- Bedrooms: 4
- Bathrooms: 3
- Full bathrooms: 3
- Main level bathrooms: 2
- Main level bedrooms: 1
Bedroom 1
- Level: Upper
- Area: 169 Square Feet
- Dimensions: 13 x 13
Bedroom 2
- Level: Upper
- Area: 400 Square Feet
- Dimensions: 20 x 20
Bedroom 3
- Level: Upper
- Area: 225 Square Feet
- Dimensions: 15 x 15
Dining room
- Level: Main
- Area: 240 Square Feet
- Dimensions: 20 x 12
Other
- Features: Breakfast Bar, Walk-In Closet(s), Attached Bathroom
- Level: Main
Kitchen
- Features: Kitchen Island, Kitchen - Country
- Level: Main
- Area: 253 Square Feet
- Dimensions: 23 x 11
Living room
- Level: Main
- Area: 400 Square Feet
- Dimensions: 20 x 20
Study
- Level: Upper
Heating
- Heat Pump, Baseboard, Electric
Cooling
- Central Air, Heat Pump, Electric
Appliances
- Included: Microwave, Disposal, Dryer, Dual Flush Toilets, Extra Refrigerator/Freezer, Ice Maker, Oven/Range - Gas, Range Hood, Six Burner Stove, Stainless Steel Appliance(s), Washer, Electric Water Heater
- Laundry: Main Level
Features
- Bathroom - Walk-In Shower, Combination Kitchen/Dining, Kitchen - Country, Kitchen Island, Beamed Ceilings, Dry Wall
- Flooring: Luxury Vinyl, Tile/Brick
- Doors: Double Entry, Storm Door(s)
- Windows: Double Hung, Double Pane Windows
- Has basement: No
- Number of fireplaces: 1
- Fireplace features: Brick, Wood Burning Stove
Interior area
- Total structure area: 2,224
- Total interior livable area: 2,224 sqft
- Finished area above ground: 2,224
- Finished area below ground: 0
Property
Parking
- Total spaces: 2
- Parking features: Storage, Garage Faces Front, Garage Faces Rear, Garage Faces Side, Asphalt, Detached, Driveway
- Garage spaces: 2
- Has uncovered spaces: Yes
Accessibility
- Accessibility features: Accessible Entrance
Features
- Levels: Two
- Stories: 2
- Patio & porch: Deck, Patio, Porch, Wrap Around
- Exterior features: Barbecue, Lighting, Flood Lights, Rain Gutters, Stone Retaining Walls
- Has private pool: Yes
- Pool features: Above Ground, Fenced, Vinyl, Private
- Has view: Yes
- View description: Mountain(s), Trees/Woods
Lot
- Size: 2.29 Acres
- Features: Adjoins - Game Land, Adjoins - Public Land, Front Yard, Hunting Available, Mountainous, Rear Yard, Secluded, Mountain, Mixed Soil Type
Details
- Additional structures: Above Grade, Below Grade, Outbuilding
- Parcel number: 08140146015
- Zoning: RESIDENTIAL
- Special conditions: Standard
- Other equipment: Negotiable
Construction
Type & style
- Home type: SingleFamily
- Architectural style: Traditional
- Property subtype: Single Family Residence
Materials
- Vinyl Siding, Stick Built, Brick
- Foundation: Crawl Space, Slab
- Roof: Asphalt,Shingle
Condition
- Very Good,Good
- New construction: No
- Year built: 1981
Utilities & green energy
- Electric: 200+ Amp Service
- Sewer: On Site Septic
- Water: Well
- Utilities for property: Cable Available, Phone Available, Propane, Water Available, Broadband, Cable, Satellite Internet Service
Community & neighborhood
Location
- Region: Gardners
- Subdivision: Dickinson
- Municipality: DICKINSON TWP
Other
Other facts
- Listing agreement: Exclusive Right To Sell
- Ownership: Fee Simple
- Road surface type: Black Top
Price history
| Date | Event | Price |
|---|---|---|
| 7/30/2025 | Sold | $425,000+1.2%$191/sqft |
Source: | ||
| 6/16/2025 | Pending sale | $419,900$189/sqft |
Source: | ||
| 6/13/2025 | Listed for sale | $419,900+37.7%$189/sqft |
Source: | ||
| 7/20/2020 | Sold | $305,000-6.2%$137/sqft |
Source: Public Record Report a problem | ||
| 10/28/2019 | Listed for sale | $325,000$146/sqft |
Source: Dick Coon Real Estate Services #PACB118962 Report a problem | ||
Public tax history
| Year | Property taxes | Tax assessment |
|---|---|---|
| 2025 | $5,238 +5.1% | $252,600 |
| 2024 | $4,985 +2.1% | $252,600 |
| 2023 | $4,884 +5.8% | $252,600 |
Find assessor info on the county website
Neighborhood: 17324
Nearby schools
GreatSchools rating
- 4/10Mt Holly Springs El SchoolGrades: K-5Distance: 4.1 mi
- 6/10Lamberton Middle SchoolGrades: 6-8Distance: 9 mi
- 6/10Carlisle Area High SchoolGrades: 9-12Distance: 10.2 mi
Schools provided by the listing agent
- High: Carlisle Area
- District: Carlisle Area
Source: Bright MLS. This data may not be complete. We recommend contacting the local school district to confirm school assignments for this home.

Get pre-qualified for a loan
At Zillow Home Loans, we can pre-qualify you in as little as 5 minutes with no impact to your credit score.An equal housing lender. NMLS #10287.
