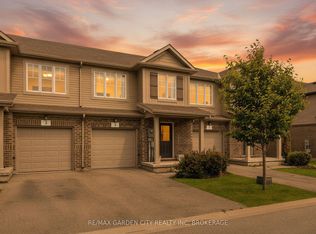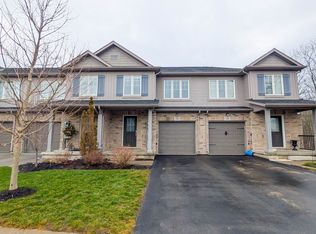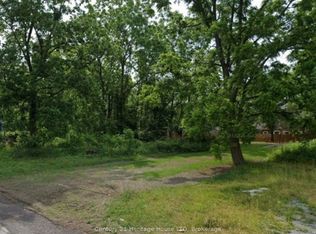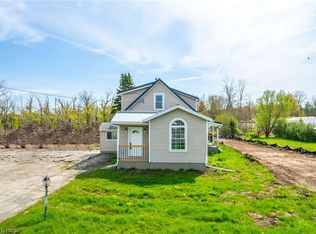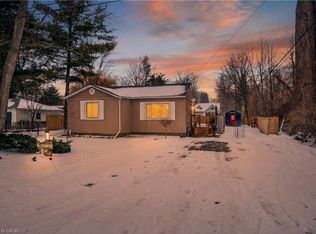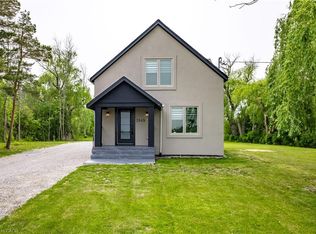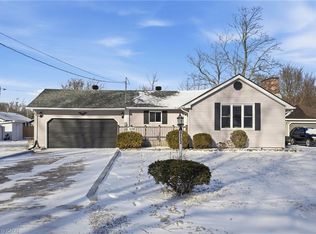Steps from the Friendship Trail, local shops, restaurants, and breweries, this 4-bedroom, 2.5-bath townhome offers the ultimate small-town lifestyle. Part of a private 51-unit community, it's one of only eight featuring a rare double-car garage and a fully finished basement, adding to the already impressive living space. The open-concept main floor boasts a bright eat-in kitchen with island flowing into a spacious living room with sliding doors to a full-width 10 x 20 custom deck overlooking a private yard-perfect for entertaining. Upstairs, the primary suite features a walk-in closet and ensuite, plus three additional bedrooms including a versatile 4th bedroom ideal for guests, kids, or a home office, a second full bath, and convenient laundry. The finished basement includes a high-end home theatre system and modern electric fireplace. Additional perks: custom blinds, ProSlat garage storage, freshly cleaned carpets, and maintenance-free living with grass cutting and snow removal. Rare features, thoughtful upgrades, and a prime Ridgeway location make this townhome a true standout!
For sale
C$534,900
340 Prospect Point Rd N Unit 45, Fort Erie, ON L0S 1N0
4beds
1,618sqft
Row/Townhouse, Residential, Condominium
Built in 2019
-- sqft lot
$-- Zestimate®
C$331/sqft
C$180/mo HOA
What's special
Private yardFully finished basementOpen-concept main floorBright eat-in kitchenCustom deckPrimary suiteWalk-in closet
- 108 days |
- 22 |
- 3 |
Likely to sell faster than
Zillow last checked: 8 hours ago
Listing updated: February 18, 2026 at 12:24pm
Listed by:
Rob Golfi, Salesperson,
RE/MAX Escarpment Golfi Realty Inc.
Source: ITSO,MLS®#: 40787340Originating MLS®#: Cornerstone Association of REALTORS®
Facts & features
Interior
Bedrooms & bathrooms
- Bedrooms: 4
- Bathrooms: 3
- Full bathrooms: 2
- 1/2 bathrooms: 1
- Main level bathrooms: 1
Bedroom
- Level: Second
Bedroom
- Level: Second
Bedroom
- Level: Second
Other
- Features: Walk-in Closet
- Level: Second
Bathroom
- Features: 2-Piece
- Level: Main
Bathroom
- Features: 4-Piece
- Level: Second
Other
- Features: 4-Piece
- Level: Second
Dinette
- Level: Main
Foyer
- Level: Main
Kitchen
- Level: Main
Laundry
- Level: Second
Living room
- Level: Main
Recreation room
- Level: Lower
Storage
- Level: Lower
Utility room
- Level: Lower
Heating
- Forced Air, Natural Gas
Cooling
- Central Air
Appliances
- Included: Instant Hot Water, Water Heater, Dishwasher, Dryer, Microwave, Refrigerator, Stove, Washer
- Laundry: Laundry Room, Upper Level
Features
- Auto Garage Door Remote(s), Sewage Pump
- Windows: Window Coverings
- Basement: Full,Finished,Sump Pump
- Has fireplace: No
Interior area
- Total structure area: 1,618
- Total interior livable area: 1,618 sqft
- Finished area above ground: 1,618
Property
Parking
- Total spaces: 4
- Parking features: Attached Garage, Garage Door Opener, Inside Entrance, Private Drive Double Wide, Guest
- Attached garage spaces: 2
- Uncovered spaces: 2
Features
- Patio & porch: Open, Deck, Porch
- Exterior features: Year Round Living
- Frontage type: East
Lot
- Features: Urban, Ample Parking, Beach, Cul-De-Sac, City Lot, Near Golf Course, Highway Access, Hospital, Library, Marina, Open Spaces, Park, Place of Worship, Quiet Area, Rec./Community Centre, Schools, Trails
Details
- Parcel number: 649410045
- Zoning: RM1-413
Construction
Type & style
- Home type: Townhouse
- Architectural style: Two Story
- Property subtype: Row/Townhouse, Residential, Condominium
- Attached to another structure: Yes
Materials
- Brick, Vinyl Siding
- Foundation: Poured Concrete
- Roof: Asphalt Shing
Condition
- 6-15 Years
- New construction: No
- Year built: 2019
Utilities & green energy
- Sewer: Sewer (Municipal)
- Water: Municipal, Municipal-Metered
Community & HOA
Community
- Security: Carbon Monoxide Detector, Smoke Detector
HOA
- Has HOA: Yes
- Amenities included: BBQs Permitted, Parking
- Services included: Common Elements, Maintenance Grounds, Parking, Trash, Property Management Fees, Snow Removal
- HOA fee: C$180 monthly
Location
- Region: Fort Erie
Financial & listing details
- Price per square foot: C$331/sqft
- Annual tax amount: C$5,310
- Date on market: 11/11/2025
- Inclusions: Carbon Monoxide Detector, Dishwasher, Dryer, Furniture, Garage Door Opener, Microwave, Refrigerator, Smoke Detector, Stove, Washer, Window Coverings, Negotiable
- Road surface type: Paved
Rob Golfi, Salesperson
(905) 575-7700
By pressing Contact Agent, you agree that the real estate professional identified above may call/text you about your search, which may involve use of automated means and pre-recorded/artificial voices. You don't need to consent as a condition of buying any property, goods, or services. Message/data rates may apply. You also agree to our Terms of Use. Zillow does not endorse any real estate professionals. We may share information about your recent and future site activity with your agent to help them understand what you're looking for in a home.
Price history
Price history
| Date | Event | Price |
|---|---|---|
| 2/20/2026 | Listed for rent | C$2,650C$2/sqft |
Source: | ||
| 2/18/2026 | Price change | C$534,900-2.7%C$331/sqft |
Source: ITSO #40787340 Report a problem | ||
| 1/6/2026 | Price change | C$549,900-2.7%C$340/sqft |
Source: ITSO #40787340 Report a problem | ||
| 11/11/2025 | Listed for sale | C$564,900+34.5%C$349/sqft |
Source: ITSO #40787340 Report a problem | ||
| 1/30/2019 | Listing removed | C$419,900C$260/sqft |
Source: HomeLife Silvercity Realty Inc., Brokerage* #X4312848 Report a problem | ||
| 11/30/2018 | Listed for sale | C$419,900C$260/sqft |
Source: HomeLife Silvercity Realty Inc., Brokerage* #X4312848 Report a problem | ||
Public tax history
Public tax history
Tax history is unavailable.Climate risks
Neighborhood: Ridgeway
Nearby schools
GreatSchools rating
- 2/10Dr Antonia Pantoja Community School Of Academic ExGrades: PK-8Distance: 7.9 mi
- 6/10Leonardo Da Vinci High SchoolGrades: 9-12Distance: 8.1 mi
