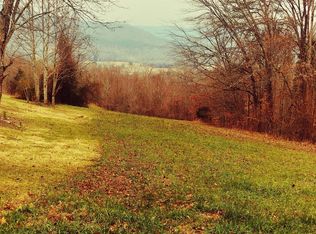Sold for $360,000 on 03/28/25
$360,000
340 Randi Cir, Dayton, TN 37321
4beds
2,616sqft
Single Family Residence
Built in 1978
0.74 Acres Lot
$360,400 Zestimate®
$138/sqft
$2,170 Estimated rent
Home value
$360,400
Estimated sales range
Not available
$2,170/mo
Zestimate® history
Loading...
Owner options
Explore your selling options
What's special
Dayton, TN: 3 bedroom, 2 bath home in City limits offers living area, kitchen & dining room combo with a separate living area in basement (bedroom, living room/kitchen and bath/laundry). Private back deck. 2 car garage.
Zillow last checked: 8 hours ago
Listing updated: March 31, 2025 at 06:11am
Listed by:
Jennie E Troutman 423-593-6109,
Coldwell Banker Pryor Realty
Bought with:
Comps Only
COMPS ONLY
Source: Greater Chattanooga Realtors,MLS#: 1500761
Facts & features
Interior
Bedrooms & bathrooms
- Bedrooms: 4
- Bathrooms: 3
- Full bathrooms: 3
Heating
- Central
Cooling
- Central Air
Appliances
- Included: Dishwasher, Electric Range, Gas Water Heater, Refrigerator
- Laundry: In Bathroom, In Basement, Main Level, Multiple Locations, Upper Level
Features
- In-Law Floorplan, See Remarks
- Flooring: Tile, Wood
- Basement: Finished,Partial
- Has fireplace: Yes
- Fireplace features: Basement
Interior area
- Total structure area: 2,616
- Total interior livable area: 2,616 sqft
- Finished area above ground: 1,626
- Finished area below ground: 990
Property
Parking
- Total spaces: 2
- Parking features: Asphalt, Basement, Driveway, Garage, Garage Door Opener, Garage Faces Side
- Attached garage spaces: 2
Features
- Levels: One and One Half
- Stories: 2
- Patio & porch: Deck
- Exterior features: Private Yard, Rain Gutters
- Pool features: None
- Spa features: None
Lot
- Size: 0.74 Acres
- Dimensions: 149.2 x 230.4 IRR
- Features: Sloped, Wooded
Details
- Parcel number: 097a A 024.00
- Special conditions: Standard
Construction
Type & style
- Home type: SingleFamily
- Architectural style: Ranch
- Property subtype: Single Family Residence
Materials
- Wood Siding
- Foundation: Block
- Roof: Shingle
Condition
- Updated/Remodeled
- New construction: No
- Year built: 1978
Utilities & green energy
- Sewer: Septic Tank
- Water: Public
- Utilities for property: Electricity Connected, Water Connected
Community & neighborhood
Community
- Community features: None
Location
- Region: Dayton
- Subdivision: Valley View Ests
Other
Other facts
- Listing terms: Cash,Conventional,FHA,USDA Loan,VA Loan
- Road surface type: Chip And Seal
Price history
| Date | Event | Price |
|---|---|---|
| 3/28/2025 | Sold | $360,000-2.7%$138/sqft |
Source: Greater Chattanooga Realtors #1500761 Report a problem | ||
| 3/1/2025 | Contingent | $369,900$141/sqft |
Source: | ||
| 2/26/2025 | Price change | $369,9000%$141/sqft |
Source: Greater Chattanooga Realtors #1500761 Report a problem | ||
| 1/15/2025 | Price change | $370,000-1.3%$141/sqft |
Source: | ||
| 11/14/2024 | Price change | $375,000-1.1%$143/sqft |
Source: | ||
Public tax history
| Year | Property taxes | Tax assessment |
|---|---|---|
| 2024 | $1,191 +7.8% | $63,600 +77.7% |
| 2023 | $1,104 +8.8% | $35,800 |
| 2022 | $1,015 +0.6% | $35,800 +0.6% |
Find assessor info on the county website
Neighborhood: 37321
Nearby schools
GreatSchools rating
- 7/10Dayton City Elementary SchoolGrades: PK-8Distance: 0.4 mi
Schools provided by the listing agent
- Elementary: Dayton Elementary & Middle
- Middle: Dayton City Middle
- High: Rhea County High School
Source: Greater Chattanooga Realtors. This data may not be complete. We recommend contacting the local school district to confirm school assignments for this home.

Get pre-qualified for a loan
At Zillow Home Loans, we can pre-qualify you in as little as 5 minutes with no impact to your credit score.An equal housing lender. NMLS #10287.
Sell for more on Zillow
Get a free Zillow Showcase℠ listing and you could sell for .
$360,400
2% more+ $7,208
With Zillow Showcase(estimated)
$367,608