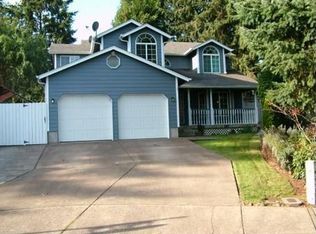4 bd, 2 ba home in the Thurston area. Home offers 1708 sq ft of living space w/ soaring vaulted ceilings, new laminate wood flooring, kitchen w/ granite counters, refinished cabinets, stainless steel appliances & eat bar. Master suite on main level w/ W/I closet. Dining w/ slider to beautiful covered deck, fenced yard, u/g spklrs & firepit for all your entertaining needs! 4th bdrm currently used as bonus room. Offers due by 5pm on 5/25.
This property is off market, which means it's not currently listed for sale or rent on Zillow. This may be different from what's available on other websites or public sources.

