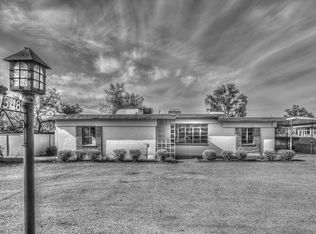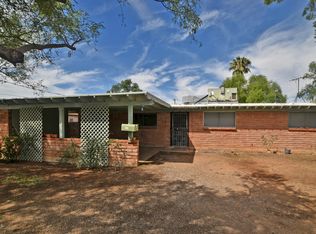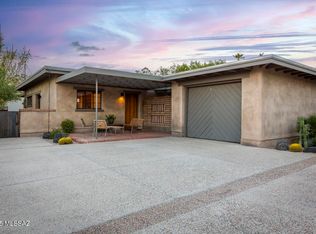Sold for $587,000
$587,000
340 S Country Club Rd, Tucson, AZ 85716
3beds
2,271sqft
Single Family Residence
Built in 1942
0.34 Acres Lot
$-- Zestimate®
$258/sqft
$2,515 Estimated rent
Home value
Not available
Estimated sales range
Not available
$2,515/mo
Zestimate® history
Loading...
Owner options
Explore your selling options
What's special
The enchanting Joesler Broadmoor home is constructed with washed double brick, exuding an enduring charm. Inside, wood and plank ceilings blend seamlessly with original integral-colored concrete floors, creating a warm and inviting atmosphere. This residence boasts three comfy bedrooms and two thoughtfully designed bathrooms, brimming with Mid-century appeal.The living room and dining area, opening to a cozy sunroom, are perfect for gatherings, while the centerpiece is the renovated kitchen with its central island, abundant storage, and gleaming stainless-steel appliances.Step outside to a backyard oasis featuring a newly plastered pool, glasshouse, plumbed gas-line for BBQs, fruit trees, and desert plants. A separate secure yard enhances the spaciousness, with an oversized area for additional activities. The property's walled private layout ensures tranquility, while the large two-car garage provides convenience, storage, and could be renovated to be a studio or casita. A casual stroll to Barrio Bread, Natural Grocers, Session Yoga, and more!
Zillow last checked: 8 hours ago
Listing updated: June 05, 2025 at 09:00am
Listed by:
Denice Osbourne 520-909-6592,
Long Realty
Bought with:
Gregory Joseph Amado
Tierra Antigua Realty
Source: MLS of Southern Arizona,MLS#: 22508652
Facts & features
Interior
Bedrooms & bathrooms
- Bedrooms: 3
- Bathrooms: 2
- Full bathrooms: 2
Primary bathroom
- Features: Shower & Tub
Dining room
- Features: Breakfast Bar
Kitchen
- Description: Countertops: Granite
Heating
- Gas Pac, Mini-Split, Natural Gas
Cooling
- Central Air, Ductless
Appliances
- Included: ENERGY STAR Qualified Dishwasher, ENERGY STAR Qualified Refrigerator, Gas Range, Microwave, Dryer, Washer, Water Heater: Natural Gas, Appliance Color: Stainless
- Laundry: In Kitchen
Features
- High Ceilings, Split Bedroom Plan, Walk-In Closet(s), High Speed Internet, Living Room, Arizona Room
- Flooring: Concrete
- Windows: Window Covering: Stay
- Has basement: No
- Has fireplace: Yes
- Fireplace features: Gas, Living Room
Interior area
- Total structure area: 2,271
- Total interior livable area: 2,271 sqft
Property
Parking
- Total spaces: 3
- Parking features: No RV Parking, Attached, Detached, Garage Door Opener, Paved, Circular Driveway, Driveway
- Attached garage spaces: 2
- Carport spaces: 1
- Covered spaces: 3
- Has uncovered spaces: Yes
- Details: RV Parking: None
Accessibility
- Accessibility features: None
Features
- Levels: One
- Stories: 1
- Patio & porch: Patio, Ramada
- Has private pool: Yes
- Pool features: Conventional
- Spa features: None
- Fencing: Masonry,Metal
- Has view: Yes
- View description: Mountain(s)
Lot
- Size: 0.34 Acres
- Dimensions: 75 x 200
- Features: Adjacent to Alley, East/West Exposure, Previously Developed, Subdivided, Landscape - Front: Decorative Gravel, Trees, Landscape - Rear: Desert Plantings, Shrubs, Sprinkler/Drip, Trees
Details
- Parcel number: 129020140
- Zoning: R1
- Special conditions: Standard
Construction
Type & style
- Home type: SingleFamily
- Architectural style: Southwestern
- Property subtype: Single Family Residence
Materials
- Brick
- Roof: Built-Up
Condition
- Existing
- New construction: No
- Year built: 1942
Utilities & green energy
- Electric: Tep
- Gas: Natural
- Water: Public
- Utilities for property: Cable Connected, Sewer Connected
Community & neighborhood
Security
- Security features: Alarm Installed, Carbon Monoxide Detector(s), Closed Circuit Camera(s), Smoke Detector(s)
Community
- Community features: Paved Street
Location
- Region: Tucson
- Subdivision: Broadway Village
HOA & financial
HOA
- Has HOA: No
Other
Other facts
- Listing terms: Cash,Conventional,FHA,VA
- Ownership: Fee (Simple)
- Ownership type: Sole Proprietor
- Road surface type: Gravel
Price history
| Date | Event | Price |
|---|---|---|
| 6/5/2025 | Sold | $587,000-5.2%$258/sqft |
Source: | ||
| 6/5/2025 | Pending sale | $619,000$273/sqft |
Source: | ||
| 5/5/2025 | Contingent | $619,000$273/sqft |
Source: | ||
| 3/27/2025 | Price change | $619,000-4.6%$273/sqft |
Source: | ||
| 2/21/2025 | Price change | $649,000-5.3%$286/sqft |
Source: | ||
Public tax history
| Year | Property taxes | Tax assessment |
|---|---|---|
| 2025 | $3,593 +6.7% | $44,502 +7% |
| 2024 | $3,368 -0.8% | $41,587 +6.7% |
| 2023 | $3,394 -0.3% | $38,967 +19.5% |
Find assessor info on the county website
Neighborhood: Broadmoor-Broadway
Nearby schools
GreatSchools rating
- 5/10Robison Elementary SchoolGrades: PK-5Distance: 0.4 mi
- 9/10Miles-Exploratory Learning CenterGrades: PK-8Distance: 1.4 mi
- 2/10Catalina Online Learning ExperienceGrades: 6-12Distance: 1.9 mi
Schools provided by the listing agent
- Elementary: Robison
- Middle: Mansfeld
- High: Tucson
- District: TUSD
Source: MLS of Southern Arizona. This data may not be complete. We recommend contacting the local school district to confirm school assignments for this home.
Get pre-qualified for a loan
At Zillow Home Loans, we can pre-qualify you in as little as 5 minutes with no impact to your credit score.An equal housing lender. NMLS #10287.


