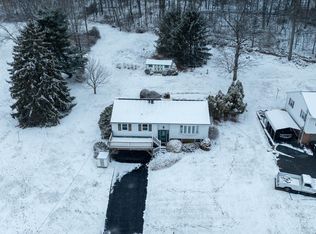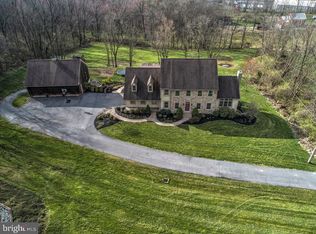Meticulously maintained home with woods behind property. Vinyl windows, fiberglass doors. Upgraded roof, move in condition. Central vac, appliances in kitchen stay. Gallery SS refrigerator in kitchen.
This property is off market, which means it's not currently listed for sale or rent on Zillow. This may be different from what's available on other websites or public sources.

