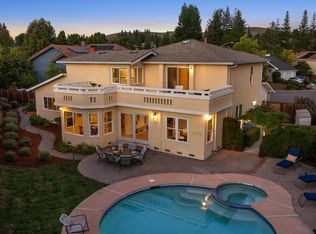Sold for $2,050,000
$2,050,000
340 Santa Cruz Pl, San Ramon, CA 94583
4beds
2,989sqft
Single Family Residence, Residential
Built in 1976
10,824 Square Feet Lot
$2,076,000 Zestimate®
$686/sqft
$4,952 Estimated rent
Home value
$2,076,000
$1.95M - $2.24M
$4,952/mo
Zestimate® history
Loading...
Owner options
Explore your selling options
What's special
Welcome to this gorgeous home on a quiet cul-de-sac in a desirable neighborhood. This 2,989 sqft house sits on an oversized 10,824 sqft lot, 3 cars garage plus an extra wide and long driveway can park 6 to 8 cars. Nice formal entry. Bright living room with vaulted ceiling. An open floor plan connecting the chef's kitchen and family room with extra windows - great for gatherings of any kind. Formal dining room. Huge master suite with separate his & hers closets. Hardwood floor and recessed lights in all bedrooms. Central A/C & Heating. Owned solar panels. Fully finished garage can be used as a home gym or extra entertainment space. Relax in the nice quiet, low maintenance yard with artificial turf, fruit trees, watching kids running around. This beautiful home invites you to settle in and enjoy nearby parks, restaurants, shopping, local golf courses, all amenities and easy access to freeway. Enjoy your new home. It's a good life here!
Zillow last checked: 8 hours ago
Listing updated: January 03, 2025 at 02:24pm
Listed by:
Heidi Tang 01844255 510-316-4797,
Valley Vine Realty 415-378-5800,
Yu-En Tsai 02035936 650-460-9464,
Valley Vine Realty
Bought with:
, 02022634
Intero Real Estate Services
Source: MLSListings Inc,MLS#: ML81930255
Facts & features
Interior
Bedrooms & bathrooms
- Bedrooms: 4
- Bathrooms: 3
- Full bathrooms: 3
Bedroom
- Features: PrimarySuiteRetreat, WalkinCloset
Bathroom
- Features: DoubleSinks, ShoweroverTub1, StallShower2plus, UpdatedBaths, FullonGroundFloor
Dining room
- Features: DiningArea, FormalDiningRoom
Family room
- Features: SeparateFamilyRoom
Kitchen
- Features: Countertop_Stone, ExhaustFan, Island, Pantry
Heating
- Central Forced Air
Cooling
- Central Air
Appliances
- Included: Gas Cooktop, Dishwasher, Exhaust Fan, Disposal, Range Hood, Microwave, Built In Oven, Refrigerator, Washer/Dryer
- Laundry: Inside
Features
- Vaulted Ceiling(s), Walk-In Closet(s)
- Flooring: Hardwood, Tile
- Number of fireplaces: 1
- Fireplace features: Family Room
Interior area
- Total structure area: 2,989
- Total interior livable area: 2,989 sqft
Property
Parking
- Total spaces: 3
- Parking features: Attached, Off Street, On Street
- Attached garage spaces: 3
Features
- Stories: 2
- Patio & porch: Balcony/Patio
- Exterior features: Back Yard, Fenced
Lot
- Size: 10,824 sqft
Details
- Parcel number: 2123620102
- Zoning: R
- Special conditions: Standard
Construction
Type & style
- Home type: SingleFamily
- Property subtype: Single Family Residence, Residential
Materials
- Foundation: Slab, Crawl Space
- Roof: Tile
Condition
- New construction: No
- Year built: 1976
Utilities & green energy
- Gas: PublicUtilities
- Sewer: Public Sewer
- Water: Public
- Utilities for property: Public Utilities, Water Public, Solar
Community & neighborhood
Location
- Region: San Ramon
Other
Other facts
- Listing agreement: ExclusiveRightToSell
- Listing terms: CashorConventionalLoan
Price history
| Date | Event | Price |
|---|---|---|
| 7/7/2023 | Sold | $2,050,000+8%$686/sqft |
Source: | ||
| 6/8/2023 | Pending sale | $1,899,000$635/sqft |
Source: | ||
| 6/1/2023 | Listed for sale | $1,899,000+115.8%$635/sqft |
Source: | ||
| 5/23/2014 | Sold | $880,000-2.1%$294/sqft |
Source: | ||
| 4/18/2014 | Pending sale | $899,000$301/sqft |
Source: Alain Pinel Realtors - Danville / Blackhawk #40649990 Report a problem | ||
Public tax history
| Year | Property taxes | Tax assessment |
|---|---|---|
| 2025 | $23,710 +2.1% | $2,091,000 +2% |
| 2024 | $23,231 +89% | $2,050,000 +97.7% |
| 2023 | $12,289 +0.7% | $1,036,862 +2% |
Find assessor info on the county website
Neighborhood: 94583
Nearby schools
GreatSchools rating
- 7/10Montevideo Elementary SchoolGrades: K-5Distance: 0.4 mi
- 8/10Iron Horse Middle SchoolGrades: 6-8Distance: 1.4 mi
- 9/10California High SchoolGrades: 9-12Distance: 0.5 mi
Schools provided by the listing agent
- Elementary: MontevideoElementary_1
- Middle: IronHorseMiddle
- High: CaliforniaHigh_1
- District: SanRamonValleyUnified
Source: MLSListings Inc. This data may not be complete. We recommend contacting the local school district to confirm school assignments for this home.
Get a cash offer in 3 minutes
Find out how much your home could sell for in as little as 3 minutes with a no-obligation cash offer.
Estimated market value
$2,076,000
