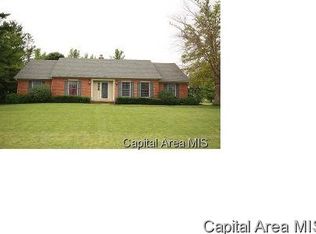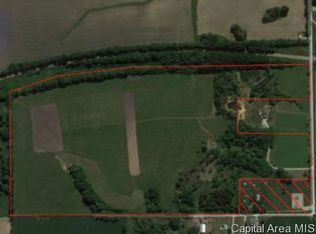Sold for $410,000
$410,000
340 Sebring Rd, Springfield, IL 62707
3beds
3,759sqft
Single Family Residence, Residential
Built in 2000
-- sqft lot
$419,700 Zestimate®
$109/sqft
$2,788 Estimated rent
Home value
$419,700
Estimated sales range
Not available
$2,788/mo
Zestimate® history
Loading...
Owner options
Explore your selling options
What's special
Love expansive vistas, golf, or just prefer a bit more privacy? This beautifully maintained home backs to hole #7’s putting green on The Rail Golf Course—offering stunning scenery and fewer neighbors. Inside, the home is move-in ready with fresh paint, new carpeting, and high-efficiency toilets throughout. The thoughtful split floor plan features a spacious primary suite with private access to a bright and airy sunroom—perfect for morning coffee or relaxing evenings. The open-concept living space is ideal for entertaining, while a main-floor den offers the perfect work-from-home setup. Downstairs, the finished basement adds generous living and storage space. Major updates include a new roof in 2020, refrigerator in 2019, convection oven and range hood in 2021, dishwasher in 2022, garage door opener in 2023, sump pump in 2021, ejector pump in 2022, and gutter guards in 2020. Located in the highly sought-after Sherman/Williamsville School District, this home combines comfort, convenience, and a truly picturesque setting. Recently inspected by the owners for a worry free purchase. Come see it for yourself!
Zillow last checked: 8 hours ago
Listing updated: July 21, 2025 at 01:11pm
Listed by:
Jim Fulgenzi Mobl:217-341-5393,
RE/MAX Professionals
Bought with:
Ryan Elsila, 475188311
RE/MAX Professionals
Source: RMLS Alliance,MLS#: CA1036017 Originating MLS: Capital Area Association of Realtors
Originating MLS: Capital Area Association of Realtors

Facts & features
Interior
Bedrooms & bathrooms
- Bedrooms: 3
- Bathrooms: 3
- Full bathrooms: 3
Bedroom 1
- Level: Main
- Dimensions: 21ft 1in x 16ft 11in
Bedroom 2
- Level: Main
- Dimensions: 13ft 1in x 13ft 5in
Bedroom 3
- Level: Lower
- Dimensions: 17ft 4in x 13ft 1in
Other
- Level: Main
- Dimensions: 11ft 6in x 11ft 5in
Other
- Level: Main
- Dimensions: 13ft 1in x 15ft 5in
Other
- Area: 1253
Additional room
- Description: Nook
- Level: Main
- Dimensions: 11ft 0in x 10ft 1in
Additional room 2
- Description: Sunroom
- Level: Main
- Dimensions: 13ft 3in x 15ft 7in
Family room
- Level: Main
- Dimensions: 16ft 2in x 24ft 3in
Kitchen
- Level: Main
- Dimensions: 13ft 7in x 12ft 0in
Laundry
- Level: Main
- Dimensions: 4ft 11in x 7ft 3in
Living room
- Level: Main
- Dimensions: 11ft 5in x 12ft 5in
Main level
- Area: 2506
Recreation room
- Level: Lower
- Dimensions: 17ft 7in x 15ft 7in
Heating
- Forced Air
Appliances
- Included: Dishwasher, Disposal, Microwave, Range, Refrigerator
Features
- Ceiling Fan(s), Vaulted Ceiling(s), Wet Bar
- Windows: Blinds
- Basement: Full,Partially Finished
- Number of fireplaces: 1
- Fireplace features: Living Room
Interior area
- Total structure area: 2,506
- Total interior livable area: 3,759 sqft
Property
Parking
- Total spaces: 2
- Parking features: Attached
- Attached garage spaces: 2
- Details: Number Of Garage Remotes: 0
Features
- Patio & porch: Deck, Porch
- Has view: Yes
- View description: Golf Course
Lot
- Features: GOn Golf Course
Details
- Parcel number: 06350426018
Construction
Type & style
- Home type: SingleFamily
- Architectural style: Ranch
- Property subtype: Single Family Residence, Residential
Materials
- Frame, Brick, Vinyl Siding
- Foundation: Concrete Perimeter
- Roof: Shingle
Condition
- New construction: No
- Year built: 2000
Utilities & green energy
- Sewer: Public Sewer
- Water: Public
- Utilities for property: Cable Available
Community & neighborhood
Location
- Region: Springfield
- Subdivision: The Rail Meadows
Other
Other facts
- Road surface type: Paved
Price history
| Date | Event | Price |
|---|---|---|
| 7/21/2025 | Sold | $410,000-4.4%$109/sqft |
Source: | ||
| 6/4/2025 | Pending sale | $429,000$114/sqft |
Source: | ||
| 5/22/2025 | Price change | $429,000-2.3%$114/sqft |
Source: | ||
| 5/13/2025 | Price change | $439,000-3.5%$117/sqft |
Source: | ||
| 5/1/2025 | Price change | $454,900-3.2%$121/sqft |
Source: | ||
Public tax history
| Year | Property taxes | Tax assessment |
|---|---|---|
| 2024 | $11,673 +4.1% | $176,285 +8.1% |
| 2023 | $11,217 +4.5% | $163,061 +7.4% |
| 2022 | $10,730 +1.6% | $151,883 +4.9% |
Find assessor info on the county website
Neighborhood: 62707
Nearby schools
GreatSchools rating
- 7/10Sherman Elementary SchoolGrades: PK-4Distance: 1.3 mi
- 6/10Williamsville Jr High SchoolGrades: 5-8Distance: 6.1 mi
- 8/10Williamsville High SchoolGrades: 9-12Distance: 5.9 mi
Schools provided by the listing agent
- High: Williamsville
Source: RMLS Alliance. This data may not be complete. We recommend contacting the local school district to confirm school assignments for this home.
Get pre-qualified for a loan
At Zillow Home Loans, we can pre-qualify you in as little as 5 minutes with no impact to your credit score.An equal housing lender. NMLS #10287.

