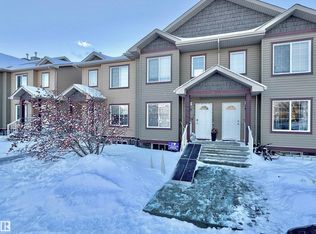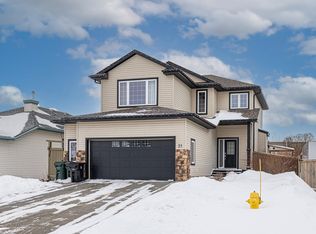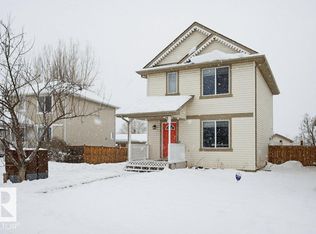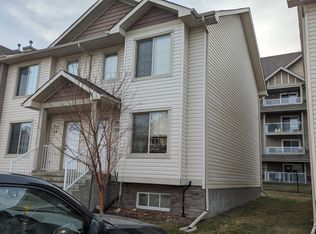This air-conditioned adult bungalow style duplex is located in the quiet community of Harvest Ridge Estates and is available for immediate possession. Features include an open concept design, finished double attached garage, concrete front porch, an a rear deck right off the dining room. The primary bedroom ensuite is equipped with a stand-up shower and walk-in closet with a washer and dryer. Rounding out the main floor is the front den with french door entry, the main bath and a laundry closet should you wish to move the washer and dryer out of the bedroom walk-in. The fully finished basement provides more entertaining or recreation space as well as another large bedroom, a full bath, and plenty of storage. The double attached garage has an interior depth of over 21'. Bareland condo with low condo fees!
This property is off market, which means it's not currently listed for sale or rent on Zillow. This may be different from what's available on other websites or public sources.



