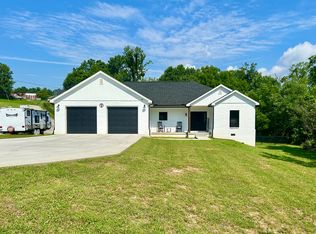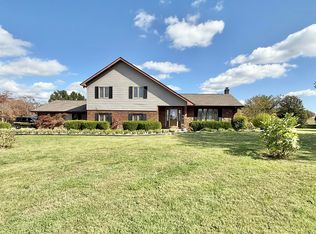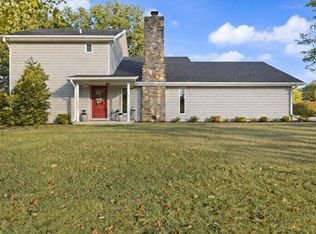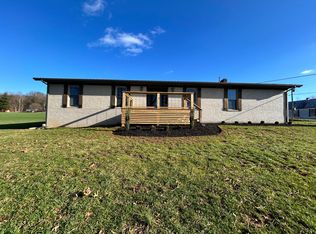Experience the perfect blend of rustic charm and modern comfort in this stunning 3-bedroom, 2-bath barndominium, set on a generous half-acre lot just minutes from town. Boasting 2,392 sq. ft. of thoughtfully designed living space, this home features an open concept layout with expansive living and dining areas—ideal for relaxing or entertaining. The kitchen is a chef's dream, complete with custom white cabinetry, granite countertops, stainless steel appliances, a farmhouse sink, and a massive island with a built-in pop-up outlet. Retreat to the primary suite, where you'll find two spacious walk-in closets and a luxurious bathroom offering double vanities, an oversized tiled walk-in shower, and a generous linen closet. Step outside to a covered back patio, perfect for enjoying peaceful evenings or gatherings with friends and family. Car enthusiasts and adventurers alike will appreciate the incredible garage spaces: a 20x50 RV garage with a 16 ft door, 110 and 220 electric, plus washer/dryer hookups; and an additional 40x30 detached garage, also with 110 and 220 electric. All this, set in a desirable location super close to town—this home truly has it all!
Pending
$399,900
340 Stringer Rd, Somerset, KY 42503
3beds
2,400sqft
Est.:
Single Family Residence
Built in 2024
0.52 Acres Lot
$390,100 Zestimate®
$167/sqft
$-- HOA
What's special
- 152 days |
- 29 |
- 2 |
Zillow last checked: 8 hours ago
Listing updated: October 21, 2025 at 09:23am
Listed by:
Millie King Weaver 606-875-1333,
Lake Cumberland Real Estate Professionals,
The Millie Weaver Team - Millie Weaver 606-485-1865,
Lake Cumberland Real Estate Professionals
Source: Imagine MLS,MLS#: 25017870
Facts & features
Interior
Bedrooms & bathrooms
- Bedrooms: 3
- Bathrooms: 2
- Full bathrooms: 2
Primary bedroom
- Level: First
Bedroom 1
- Level: First
Bedroom 2
- Level: First
Bathroom 1
- Description: Full Bath
- Level: First
Bathroom 2
- Description: Full Bath
- Level: First
Heating
- Heat Pump
Cooling
- Heat Pump
Features
- Flooring: Wood
- Has basement: No
Interior area
- Total structure area: 2,400
- Total interior livable area: 2,400 sqft
- Finished area above ground: 2,400
- Finished area below ground: 0
Video & virtual tour
Property
Parking
- Parking features: Garage
- Has garage: Yes
Features
- Levels: One
- Has view: Yes
- View description: Neighborhood
Lot
- Size: 0.52 Acres
Details
- Parcel number: 0482009.10
Construction
Type & style
- Home type: SingleFamily
- Property subtype: Single Family Residence
Materials
- Other
- Foundation: Slab
Condition
- Year built: 2024
Utilities & green energy
- Sewer: Septic Tank
- Water: Public
Community & HOA
Community
- Subdivision: Rural
Location
- Region: Somerset
Financial & listing details
- Price per square foot: $167/sqft
- Date on market: 8/13/2025
Estimated market value
$390,100
$371,000 - $410,000
$2,509/mo
Price history
Price history
| Date | Event | Price |
|---|---|---|
| 8/15/2025 | Pending sale | $399,900$167/sqft |
Source: | ||
| 8/13/2025 | Price change | $399,9000%$167/sqft |
Source: | ||
| 7/30/2025 | Listed for sale | $399,999-13%$167/sqft |
Source: | ||
| 6/7/2025 | Listing removed | $459,900$192/sqft |
Source: | ||
| 5/26/2025 | Price change | $459,900-6.1%$192/sqft |
Source: | ||
Public tax history
Public tax history
Tax history is unavailable.BuyAbility℠ payment
Est. payment
$2,290/mo
Principal & interest
$1933
Property taxes
$217
Home insurance
$140
Climate risks
Neighborhood: 42503
Nearby schools
GreatSchools rating
- 7/10Pulaski Elementary SchoolGrades: K-5Distance: 2.9 mi
- 8/10Northern Middle SchoolGrades: 6-8Distance: 3.7 mi
- 8/10Southwestern High SchoolGrades: 9-12Distance: 3.4 mi
Schools provided by the listing agent
- Elementary: Pulaski Co
- Middle: Northern Pulaski
- High: Pulaski Co
Source: Imagine MLS. This data may not be complete. We recommend contacting the local school district to confirm school assignments for this home.
- Loading




