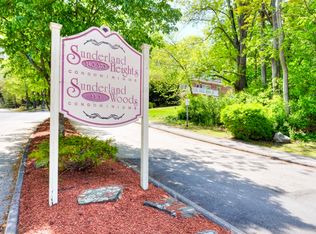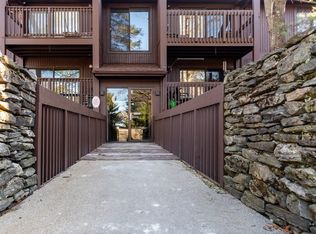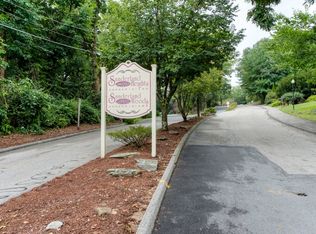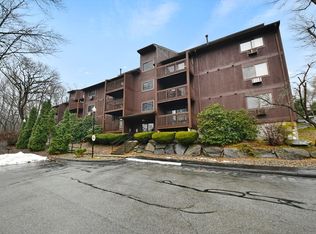Sold for $294,900
$294,900
340 Sunderland Rd #Bld, Worcester, MA 01604
2beds
992sqft
Condominium
Built in 1982
-- sqft lot
$-- Zestimate®
$297/sqft
$-- Estimated rent
Home value
Not available
Estimated sales range
Not available
Not available
Zestimate® history
Loading...
Owner options
Explore your selling options
What's special
A Commuter's Dream in Sunderland Heights! This well-kept condo offers 992 sq. ft. of comfortable, low maintenance living in one of Worcester's most convenient locations. The unit features an open-concept living and dining area with direct access to a private deck-perfect for relaxing. Two spacious bedrooms each offer ample closet space and their own full bathrooms, ideal for privacy or shared living. Enjoy the convenience of in-unit laundry and in building storage. Located just minutes from scenic Lake Park-great for walking, jogging and tennis-and close to Lake Quinsigamond with public boat access. Commuter's will love the quick access to the Mass Pike, Rt's 20 and 146 and UMASS Memorial's Lake Campus. A quick closing could be accommodated! Whether you're looking for your first home, downsizing or investing, this is one you won't to miss.
Zillow last checked: 8 hours ago
Listing updated: September 23, 2025 at 10:17am
Listed by:
Anthony Economou 508-868-2759,
RE/MAX Vision 508-595-9900
Bought with:
Judy Boyle
REMAX Executive Realty
Source: MLS PIN,MLS#: 73411804
Facts & features
Interior
Bedrooms & bathrooms
- Bedrooms: 2
- Bathrooms: 2
- Full bathrooms: 2
Primary bedroom
- Features: Bathroom - Full, Closet, Flooring - Wall to Wall Carpet
- Level: First
- Area: 156
- Dimensions: 13 x 12
Bedroom 2
- Level: First
- Area: 144
- Dimensions: 12 x 12
Bedroom 3
- Features: Closet, Flooring - Wall to Wall Carpet
Primary bathroom
- Features: Yes
Bathroom 1
- Features: Bathroom - Full, Bathroom - With Tub & Shower, Flooring - Stone/Ceramic Tile, Recessed Lighting
- Level: First
- Area: 40
- Dimensions: 8 x 5
Bathroom 2
- Features: Bathroom - Full, Bathroom - With Tub & Shower, Flooring - Stone/Ceramic Tile, Dryer Hookup - Electric, Washer Hookup
- Level: Second
- Area: 40
- Dimensions: 8 x 5
Dining room
- Features: Closet, Flooring - Wall to Wall Carpet, Open Floorplan, Lighting - Pendant
- Level: First
- Area: 90
- Dimensions: 10 x 9
Kitchen
- Features: Flooring - Stone/Ceramic Tile, Countertops - Stone/Granite/Solid, Countertops - Upgraded
- Level: First
- Area: 72
- Dimensions: 9 x 8
Living room
- Features: Flooring - Wall to Wall Carpet, Balcony / Deck, Cable Hookup, Deck - Exterior, Open Floorplan
- Level: First
- Area: 210
- Dimensions: 15 x 14
Heating
- Forced Air, Natural Gas, Unit Control
Cooling
- Wall Unit(s), Individual
Appliances
- Included: Range, Dishwasher, Disposal, Microwave, Refrigerator
- Laundry: In Unit
Features
- Internet Available - Unknown
- Flooring: Tile, Carpet
- Windows: Insulated Windows
- Basement: None
- Has fireplace: No
- Common walls with other units/homes: 2+ Common Walls
Interior area
- Total structure area: 992
- Total interior livable area: 992 sqft
- Finished area above ground: 992
Property
Parking
- Total spaces: 1
- Parking features: Assigned, Guest, Paved
- Uncovered spaces: 1
Features
- Patio & porch: Deck
- Exterior features: Deck
- Pool features: Association, In Ground
Details
- Parcel number: 1793515
- Zoning: Condo
- Other equipment: Intercom
Construction
Type & style
- Home type: Condo
- Property subtype: Condominium
Materials
- Frame
Condition
- Year built: 1982
Utilities & green energy
- Electric: Circuit Breakers
- Sewer: Public Sewer
- Water: Public
Community & neighborhood
Security
- Security features: Intercom
Community
- Community features: Public Transportation, Shopping, Tennis Court(s), Park, Walk/Jog Trails, Medical Facility, Laundromat, Conservation Area, Highway Access, House of Worship, Marina, Public School, T-Station, University
Location
- Region: Worcester
HOA & financial
HOA
- HOA fee: $380 monthly
- Amenities included: Pool
- Services included: Water, Sewer, Insurance, Maintenance Structure, Road Maintenance, Maintenance Grounds, Snow Removal, Trash
Price history
| Date | Event | Price |
|---|---|---|
| 9/22/2025 | Sold | $294,900+1.7%$297/sqft |
Source: MLS PIN #73411804 Report a problem | ||
| 7/31/2025 | Listed for sale | $289,900$292/sqft |
Source: MLS PIN #73411804 Report a problem | ||
Public tax history
Tax history is unavailable.
Neighborhood: 01604
Nearby schools
GreatSchools rating
- 5/10Roosevelt SchoolGrades: PK-6Distance: 0.1 mi
- 4/10Worcester East Middle SchoolGrades: 7-8Distance: 1.5 mi
- 1/10North High SchoolGrades: 9-12Distance: 1.4 mi
Schools provided by the listing agent
- Elementary: Roosevelt
- Middle: East Middle
- High: North
Source: MLS PIN. This data may not be complete. We recommend contacting the local school district to confirm school assignments for this home.
Get pre-qualified for a loan
At Zillow Home Loans, we can pre-qualify you in as little as 5 minutes with no impact to your credit score.An equal housing lender. NMLS #10287.



