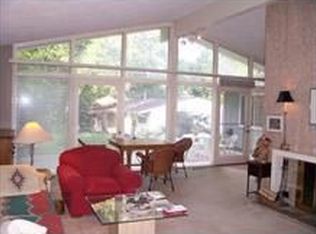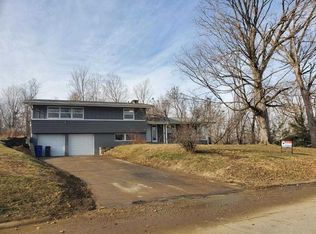Sold for $222,000 on 05/09/25
$222,000
340 Trail Ridge Rd SE, Cedar Rapids, IA 52403
4beds
1,893sqft
Single Family Residence
Built in 1954
0.42 Acres Lot
$224,100 Zestimate®
$117/sqft
$1,861 Estimated rent
Home value
$224,100
$208,000 - $240,000
$1,861/mo
Zestimate® history
Loading...
Owner options
Explore your selling options
What's special
This captivating, quality constructed mid century home has gorgeous views and is in a wonderful area. As you drive up, you'll immediately notice the convenient half circle driveway with easy access to the front door. Once inside, you'll appreciate the gleaming hardwood floors throughout the main floor. The living room has floor to ceiling windows on one wall which flood the room with light. Cozy mornings and evening can be spent in the living room in front of the built-in fireplace. Three bedrooms on the main floor ~ all with convenient built in drawers ~ a special feature of that era of homes. The main floor bath has been beautifully updated. While in the family room and dining area located in the walk-out lower level, you can enjoy the 2nd fireplace. A 4th non-conforming bedroom on the lower level would be perfect for an office, a craft room or can be used as the 4th bedroom. There is also a full bath with stand-up shower on the lower level. Plenty of storage with many built-ins in the lower level, plus a spacious laundry room/furnace room. Walk out from the family room to the patio overlooking the deep yard. You will be greeted by forest friends to welcome you to the home. The kitchen boasts a brand new dishwasher, just installed in March, 2025. This home has been loved and beautifully maintained for many years by the present owners and is waiting for a new buyer to call it home. All information and measurements per the city.
Zillow last checked: 8 hours ago
Listing updated: May 12, 2025 at 06:13am
Listed by:
Babs Haggin 319-360-6100,
IOWA REALTY
Bought with:
Tim Nash
SKOGMAN REALTY
Source: CRAAR, CDRMLS,MLS#: 2502111 Originating MLS: Cedar Rapids Area Association Of Realtors
Originating MLS: Cedar Rapids Area Association Of Realtors
Facts & features
Interior
Bedrooms & bathrooms
- Bedrooms: 4
- Bathrooms: 2
- Full bathrooms: 2
Other
- Level: First
Heating
- Forced Air, Gas
Cooling
- Central Air
Appliances
- Included: Dishwasher, Disposal, Gas Water Heater, Range, Refrigerator
Features
- Kitchen/Dining Combo, Main Level Primary
- Basement: Full,Concrete,Walk-Out Access
- Has fireplace: Yes
- Fireplace features: Insert, Family Room, Living Room
Interior area
- Total interior livable area: 1,893 sqft
- Finished area above ground: 1,013
- Finished area below ground: 880
Property
Parking
- Total spaces: 2
- Parking features: Garage, Off Street, Garage Door Opener
- Garage spaces: 2
Features
- Patio & porch: Patio
Lot
- Size: 0.42 Acres
- Dimensions: 130 x 136
Details
- Parcel number: 142425200200000
Construction
Type & style
- Home type: SingleFamily
- Architectural style: Ranch,Raised Ranch
- Property subtype: Single Family Residence
Materials
- Frame, Vinyl Siding
- Foundation: Poured
Condition
- New construction: No
- Year built: 1954
Utilities & green energy
- Sewer: Public Sewer
- Water: Public
Community & neighborhood
Location
- Region: Cedar Rapids
Other
Other facts
- Listing terms: Cash,Conventional
Price history
| Date | Event | Price |
|---|---|---|
| 5/9/2025 | Sold | $222,000$117/sqft |
Source: | ||
| 3/31/2025 | Pending sale | $222,000$117/sqft |
Source: | ||
| 3/28/2025 | Listed for sale | $222,000$117/sqft |
Source: | ||
Public tax history
| Year | Property taxes | Tax assessment |
|---|---|---|
| 2024 | -- | $214,000 +4.1% |
| 2023 | -- | $205,500 +12.1% |
| 2022 | -- | $183,300 +11.3% |
Find assessor info on the county website
Neighborhood: 52403
Nearby schools
GreatSchools rating
- 7/10Erskine Elementary SchoolGrades: K-5Distance: 0.3 mi
- 4/10Mckinley Middle SchoolGrades: 6-8Distance: 2.1 mi
- 3/10George Washington High SchoolGrades: 9-12Distance: 1.2 mi
Schools provided by the listing agent
- Elementary: Erskine
- Middle: McKinley
- High: Washington
Source: CRAAR, CDRMLS. This data may not be complete. We recommend contacting the local school district to confirm school assignments for this home.

Get pre-qualified for a loan
At Zillow Home Loans, we can pre-qualify you in as little as 5 minutes with no impact to your credit score.An equal housing lender. NMLS #10287.
Sell for more on Zillow
Get a free Zillow Showcase℠ listing and you could sell for .
$224,100
2% more+ $4,482
With Zillow Showcase(estimated)
$228,582
