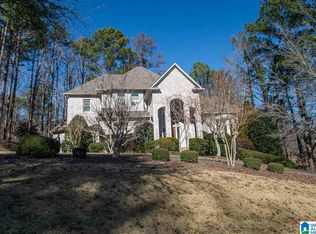Sold for $590,000
Zestimate®
$590,000
340 Turnberry Rd, Birmingham, AL 35244
5beds
4,428sqft
Single Family Residence
Built in 1994
0.64 Acres Lot
$590,000 Zestimate®
$133/sqft
$4,441 Estimated rent
Home value
$590,000
$490,000 - $714,000
$4,441/mo
Zestimate® history
Loading...
Owner options
Explore your selling options
What's special
Bring your vision to this 5 BR 4.5 bath home that has endless possibilities! Most of main level features hardwood floors & a fantastic layout, ready for you to make it your dream home. The spacious master suite is located on the main level & upstairs you'll find 3 lg BR and 2 full bathrooms. The main-level foyer opens to soaring vaulted ceilings. To the right is a versatile library or office w/ stunning custom built-ins. To the left, a formal dining room awaits for hosting family and friends. The kitchen offers a large island, pretty cabinetry & beautiful granite countertops & a breakfast area that can seat 8 with peaceful views of the wooden backyard. The large family room features a gas fireplace and easy access to the deck and fenced in backyard, with is gently sloped yet spacious. The basement includes 3 separate rooms & a full bath, providing plenty of space for a home gym, media room, bedroom or hobby area. The home is being sold AS IS as part of a trust. Book your showing!
Zillow last checked: 8 hours ago
Listing updated: October 30, 2025 at 04:24am
Listed by:
Sandy Deaton 205-401-8666,
RealtySouth-Inverness Office
Bought with:
Julia Crigler
RealtySouth-MB-Crestline
Source: GALMLS,MLS#: 21428256
Facts & features
Interior
Bedrooms & bathrooms
- Bedrooms: 5
- Bathrooms: 5
- Full bathrooms: 4
- 1/2 bathrooms: 1
Primary bedroom
- Level: First
Bedroom 1
- Level: Second
Bedroom 2
- Level: Second
Bedroom 3
- Level: Second
Bedroom 4
- Level: Basement
Primary bathroom
- Level: First
Bathroom 1
- Level: First
Bathroom 3
- Level: Second
Dining room
- Level: First
Family room
- Level: First
Kitchen
- Features: Stone Counters, Eat-in Kitchen
- Level: First
Living room
- Level: First
Basement
- Area: 1919
Office
- Level: Second
Heating
- Forced Air, Natural Gas
Cooling
- Central Air, Dual, Electric
Appliances
- Included: Refrigerator, Stainless Steel Appliance(s), Stove-Electric, Gas Water Heater
- Laundry: Electric Dryer Hookup, Sink, Washer Hookup, In Basement, Laundry Room, Yes
Features
- Recessed Lighting, High Ceilings, Cathedral/Vaulted, Crown Molding, Smooth Ceilings, Soaking Tub, Linen Closet, Separate Shower, Double Vanity, Shared Bath, Tub/Shower Combo, Walk-In Closet(s)
- Flooring: Carpet, Hardwood, Laminate, Tile
- Basement: Full,Finished,Daylight,Bath/Stubbed,Concrete
- Attic: Walk-In,Yes
- Number of fireplaces: 1
- Fireplace features: Gas Log, Great Room, Gas
Interior area
- Total interior livable area: 4,428 sqft
- Finished area above ground: 3,328
- Finished area below ground: 1,100
Property
Parking
- Total spaces: 2
- Parking features: Basement, Driveway, Garage Faces Side
- Attached garage spaces: 2
- Has uncovered spaces: Yes
Features
- Levels: 2+ story
- Patio & porch: Open (DECK), Deck
- Pool features: None
- Fencing: Fenced
- Has view: Yes
- View description: None
- Waterfront features: No
Lot
- Size: 0.64 Acres
- Features: Few Trees, Subdivision
Details
- Parcel number: 102090001001.202
- Special conditions: As Is
Construction
Type & style
- Home type: SingleFamily
- Property subtype: Single Family Residence
Materials
- Brick
- Foundation: Basement
Condition
- Year built: 1994
Utilities & green energy
- Sewer: Septic Tank
- Water: Public
- Utilities for property: Underground Utilities
Community & neighborhood
Location
- Region: Birmingham
- Subdivision: Heatherwood
HOA & financial
HOA
- Has HOA: Yes
- HOA fee: $240 annually
- Services included: Utilities for Comm Areas
Other
Other facts
- Price range: $590K - $590K
Price history
| Date | Event | Price |
|---|---|---|
| 10/29/2025 | Sold | $590,000-4.7%$133/sqft |
Source: | ||
| 9/8/2025 | Contingent | $619,000$140/sqft |
Source: | ||
| 8/15/2025 | Listed for sale | $619,000+39.6%$140/sqft |
Source: | ||
| 5/26/2017 | Sold | $443,500-1.4%$100/sqft |
Source: | ||
| 2/4/2017 | Listed for sale | $449,900+143.2%$102/sqft |
Source: RealtySouth #771761 Report a problem | ||
Public tax history
| Year | Property taxes | Tax assessment |
|---|---|---|
| 2025 | $7,771 +106.4% | $116,860 +104.2% |
| 2024 | $3,765 +8.6% | $57,240 +8.5% |
| 2023 | $3,466 +15.7% | $52,740 +15.9% |
Find assessor info on the county website
Neighborhood: 35244
Nearby schools
GreatSchools rating
- 9/10Rocky Ridge Elementary SchoolGrades: PK-5Distance: 1.6 mi
- 10/10Berry Middle SchoolGrades: 6-8Distance: 1.4 mi
- 10/10Spain Park High SchoolGrades: 9-12Distance: 1.6 mi
Schools provided by the listing agent
- Elementary: Rocky Ridge
- Middle: Berry
- High: Spain Park
Source: GALMLS. This data may not be complete. We recommend contacting the local school district to confirm school assignments for this home.
Get a cash offer in 3 minutes
Find out how much your home could sell for in as little as 3 minutes with a no-obligation cash offer.
Estimated market value$590,000
Get a cash offer in 3 minutes
Find out how much your home could sell for in as little as 3 minutes with a no-obligation cash offer.
Estimated market value
$590,000
