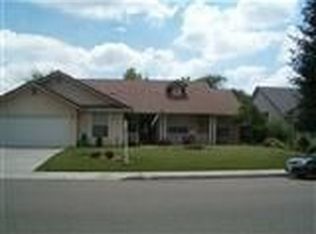Sold for $464,000
$464,000
340 W Carpenter Avenue, Reedley, CA 93654
4beds
1,921sqft
Single Family Residence, Residential
Built in 1995
8,712 Square Feet Lot
$481,500 Zestimate®
$242/sqft
$2,676 Estimated rent
Home value
$481,500
$448,000 - $520,000
$2,676/mo
Zestimate® history
Loading...
Owner options
Explore your selling options
What's special
Looking for the home that has it all?? This is it! A welcoming front porch leads you into this updated 4 bedroom and 2 bath home featuring open concept kitchen and living area. Vaulted ceilings, granite countertops and updated appliances are throughout the kitchen. Down the main hall there are 2 bedrooms and hall bath along with the primary bedroom.The master suite has vaulted ceilings, walk in closet, new vanity with 2 sinks and door leading to the backyard. There is a large secluded bedroom off of the garage and laundry room. Enjoy your summer in this spacious backyard featuring a large pool, palm trees, patio with tv, fire pit. Not to mention a man cave with A/C to enjoy some refreshments while company is over.
Zillow last checked: 8 hours ago
Listing updated: September 22, 2024 at 09:54pm
Listed by:
Susan Lua 559-859-0168,
Keller Williams Rlty Tulare Co
Bought with:
Non-Member Non-Member, DRE #99999999
Non-Member Office
Source: TCMLS,MLS#: 229627
Facts & features
Interior
Bedrooms & bathrooms
- Bedrooms: 4
- Bathrooms: 2
- Full bathrooms: 2
Heating
- Central, Fireplace(s)
Cooling
- Ceiling Fan(s), Central Air
Appliances
- Included: Dishwasher, Disposal, Gas Range, Gas Water Heater, Oven
- Laundry: Inside
Features
- Ceiling Fan(s), Open Floorplan
- Flooring: Ceramic Tile, Laminate
- Has fireplace: Yes
- Fireplace features: Family Room, Gas
Interior area
- Total structure area: 1,921
- Total interior livable area: 1,921 sqft
Property
Parking
- Total spaces: 2
- Parking features: Attached, Garage Door Opener
- Attached garage spaces: 2
Features
- Stories: 1
- Has private pool: Yes
- Pool features: In Ground
Lot
- Size: 8,712 sqft
- Dimensions: 73 x 125
- Features: Sprinklers In Front, Sprinklers In Rear
Details
- Additional structures: Shed(s)
- Parcel number: 36521110
Construction
Type & style
- Home type: SingleFamily
- Property subtype: Single Family Residence, Residential
Materials
- Stucco
- Foundation: Slab
- Roof: Flat Tile
Condition
- Updated/Remodeled
- New construction: No
- Year built: 1995
Utilities & green energy
- Sewer: Public Sewer
- Water: Public
- Utilities for property: Electricity Connected, Natural Gas Connected, Sewer Connected, Water Connected
Green energy
- Energy efficient items: HVAC
Community & neighborhood
Location
- Region: Reedley
Price history
| Date | Event | Price |
|---|---|---|
| 7/15/2024 | Sold | $464,000+1.1%$242/sqft |
Source: | ||
| 6/13/2024 | Pending sale | $459,000$239/sqft |
Source: | ||
| 6/6/2024 | Listed for sale | $459,000+53%$239/sqft |
Source: Fresno MLS #613562 Report a problem | ||
| 1/4/2019 | Sold | $300,000+129%$156/sqft |
Source: Public Record Report a problem | ||
| 2/28/1996 | Sold | $131,000$68/sqft |
Source: Public Record Report a problem | ||
Public tax history
| Year | Property taxes | Tax assessment |
|---|---|---|
| 2025 | $5,487 +39.3% | $464,000 +41.4% |
| 2024 | $3,940 +1% | $328,091 +2% |
| 2023 | $3,902 +0.1% | $321,659 +2% |
Find assessor info on the county website
Neighborhood: 93654
Nearby schools
GreatSchools rating
- 7/10Riverview Elementary SchoolGrades: K-8Distance: 2.6 mi
- 7/10Reedley High SchoolGrades: 9-12Distance: 1.4 mi
Get pre-qualified for a loan
At Zillow Home Loans, we can pre-qualify you in as little as 5 minutes with no impact to your credit score.An equal housing lender. NMLS #10287.
