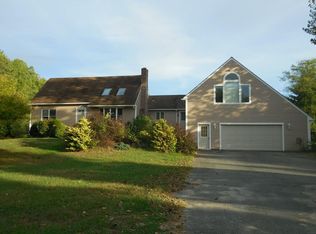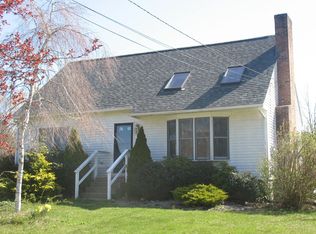Prepare to be delighted by this sun-filled and airy 4 bedroom, 2 full bath dormered cape nestled on a bucolic near-acre lot, just a stone's throw from the bike path and the Amherst town line. Stylishly updated, it features a large kitchen with butcherblock counters, white cabinets, and newer appliances with adjacent dining area and sliders to rear deck and yard. The spacious living room has cathedral ceilings, hardwood floors, and a Harman pellet stove insert. Down the hall are a large, sunny bedroom, an updated full bath, and another bedroom or home office. Upstairs are two more large bedrooms and a remodeled full bath with marmoleum floors, large soaking tub, & custom shelving. Marvelous private backyard with sprawling deck, fruit trees, berry bushes, & lush gardens, plus a handy shed. The living is easy with an efficient Buderus heating system, a large basement ready to be put to use, and a convenient location close to everywhere you need to be. Nothing to do but move in and enjoy!
This property is off market, which means it's not currently listed for sale or rent on Zillow. This may be different from what's available on other websites or public sources.


