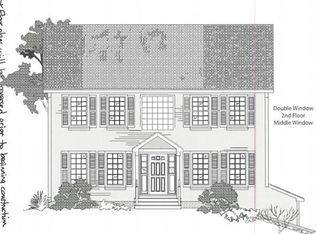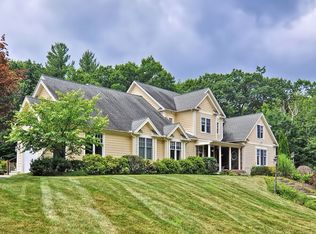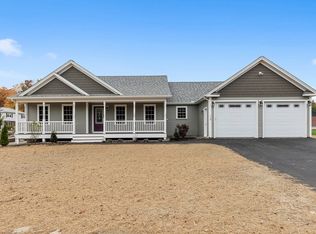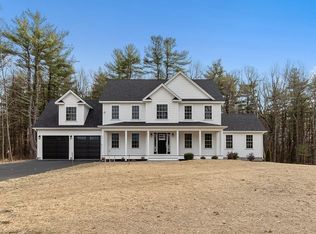BUILD YOUR DREAM HOME! The WILLOW floor plan offers formal dining room with hardwood floors, shadow boxing and crown molding, fireplace family room with vaulted ceilings, kitchen w/ pantry and island w/ granite counters, living room and functional home office. Three generous bedrooms on the second floor including an impressive master suite w/ walk-in closet, bath w/dual vanities. Nice country location on the outskirts of town. Enjoy the perks of new construction and build your dream home to your style/taste.
This property is off market, which means it's not currently listed for sale or rent on Zillow. This may be different from what's available on other websites or public sources.



