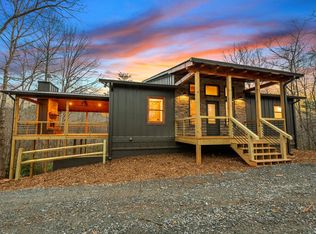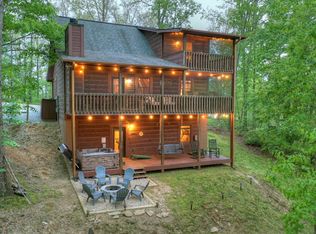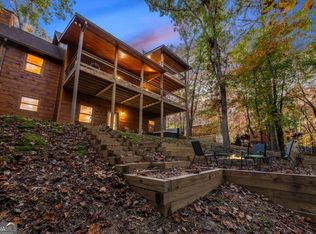Closed
$695,000
340 Windy Valley Ln, Blue Ridge, GA 30513
3beds
2,512sqft
Single Family Residence, Cabin
Built in 2020
1.03 Acres Lot
$735,400 Zestimate®
$277/sqft
$4,206 Estimated rent
Home value
$735,400
$677,000 - $802,000
$4,206/mo
Zestimate® history
Loading...
Owner options
Explore your selling options
What's special
Cuddled by hardwoods and set at the end of a private paved road, this spacious and modern cabin with designer finishes invites you to unwind in style. As you approach, a blend of rustic charm and contemporary design captivates the senses, with its sleek lines complemented by the natural surroundings. Step inside, and you're greeted by beautiful rough-sawn wood floors and an open-concept living space. The vaulted ceilings are adorned with exposed beams and natural-stained tongue-and-groove wood paneling which create an airy ambiance, while a stone fireplace serves as the focal point. The kitchen is a chef's dream, featuring S/S appliances, granite countertops, a farmhouse sink, a spacious island with a gas range & breakfast bar, ample storage space, & access to the spacious deck. The cabin offers three private bedrooms, one on each floor. The main floor is home to the primary suite, en suite bath, & access to the deck where you can enjoy morning coffee or a good book. You'll also find a half bath on the main floor which includes the laundry closet. Upstairs is another bedroom suite, this one with a private deck overlooking the backyard and a separate full bath. The terrace level features a bonus/game room w/ a stone fireplace and kitchenette, a third bedroom, a full bath, extra storage closets, and a set of French doors that lead out to the patio & hot tub, backyard, and fire pit area. Make this incredible place your permanent home or continue to use it as a short-term rental.
Zillow last checked: 8 hours ago
Listing updated: April 08, 2025 at 02:03pm
Listed by:
Heather Byers 706-835-5121,
Keller Williams Realty Partners
Bought with:
Holly Nelson, 248829
Engel & Völkers North GA Mountains
Source: GAMLS,MLS#: 10306011
Facts & features
Interior
Bedrooms & bathrooms
- Bedrooms: 3
- Bathrooms: 4
- Full bathrooms: 3
- 1/2 bathrooms: 1
- Main level bathrooms: 1
- Main level bedrooms: 1
Kitchen
- Features: Kitchen Island, Solid Surface Counters
Heating
- Central, Propane
Cooling
- Ceiling Fan(s), Central Air, Electric
Appliances
- Included: Dishwasher, Disposal, Dryer, Microwave, Oven/Range (Combo), Refrigerator, Washer
- Laundry: Laundry Closet
Features
- Double Vanity, High Ceilings, Master On Main Level
- Flooring: Hardwood, Other
- Basement: Finished
- Number of fireplaces: 2
- Fireplace features: Gas Log
Interior area
- Total structure area: 2,512
- Total interior livable area: 2,512 sqft
- Finished area above ground: 1,466
- Finished area below ground: 1,046
Property
Parking
- Parking features: None
Features
- Levels: One and One Half
- Stories: 1
- Patio & porch: Porch
- Has private pool: Yes
- Pool features: Pool/Spa Combo
Lot
- Size: 1.03 Acres
- Features: Level
- Residential vegetation: Partially Wooded
Details
- Parcel number: 0051 065A11
- Special conditions: Covenants/Restrictions,Rental
Construction
Type & style
- Home type: SingleFamily
- Architectural style: Country/Rustic
- Property subtype: Single Family Residence, Cabin
Materials
- Wood Siding
- Roof: Composition
Condition
- Resale
- New construction: No
- Year built: 2020
Utilities & green energy
- Sewer: Septic Tank
- Water: Public
- Utilities for property: High Speed Internet
Community & neighborhood
Community
- Community features: None
Location
- Region: Blue Ridge
- Subdivision: Blackberry Creek
HOA & financial
HOA
- Has HOA: Yes
- HOA fee: $350 annually
- Services included: Other
Other
Other facts
- Listing agreement: Exclusive Right To Sell
- Listing terms: Cash,Conventional
Price history
| Date | Event | Price |
|---|---|---|
| 12/9/2024 | Sold | $695,000-2%$277/sqft |
Source: | ||
| 11/22/2024 | Pending sale | $709,000$282/sqft |
Source: NGBOR #404175 Report a problem | ||
| 11/6/2024 | Listed for sale | $709,000$282/sqft |
Source: NGBOR #404175 Report a problem | ||
| 11/4/2024 | Pending sale | $709,000$282/sqft |
Source: NGBOR #404175 Report a problem | ||
| 9/20/2024 | Price change | $709,000-1.4%$282/sqft |
Source: | ||
Public tax history
| Year | Property taxes | Tax assessment |
|---|---|---|
| 2024 | $2,056 -7.9% | $224,338 +2.5% |
| 2023 | $2,232 +36.9% | $218,946 +36.9% |
| 2022 | $1,631 -7.5% | $159,976 +27.2% |
Find assessor info on the county website
Neighborhood: 30513
Nearby schools
GreatSchools rating
- 7/10West Fannin Elementary SchoolGrades: PK-5Distance: 2.5 mi
- 7/10Fannin County Middle SchoolGrades: 6-8Distance: 3.5 mi
- 4/10Fannin County High SchoolGrades: 9-12Distance: 4 mi
Schools provided by the listing agent
- Elementary: Blue Ridge
- Middle: Fannin County
- High: Fannin County
Source: GAMLS. This data may not be complete. We recommend contacting the local school district to confirm school assignments for this home.
Get pre-qualified for a loan
At Zillow Home Loans, we can pre-qualify you in as little as 5 minutes with no impact to your credit score.An equal housing lender. NMLS #10287.
Sell for more on Zillow
Get a Zillow Showcase℠ listing at no additional cost and you could sell for .
$735,400
2% more+$14,708
With Zillow Showcase(estimated)$750,108


