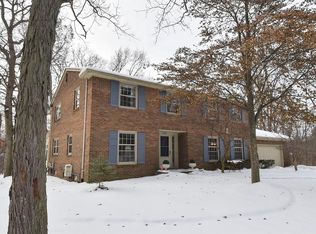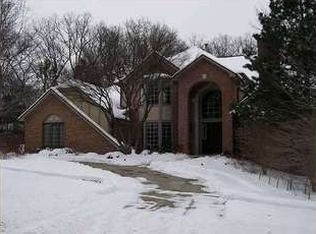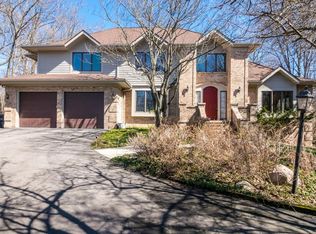Sold
$1,060,000
3400 Andover Rd, Ann Arbor, MI 48105
5beds
3,727sqft
Single Family Residence
Built in 1969
0.54 Acres Lot
$1,098,400 Zestimate®
$284/sqft
$3,795 Estimated rent
Home value
$1,098,400
$978,000 - $1.24M
$3,795/mo
Zestimate® history
Loading...
Owner options
Explore your selling options
What's special
**HIGHEST & BEST OFFERS DUE MONDAY 8/26 AT 5 PM** This terrific home is surrounded by glorious gardens & mature hardwood trees with a wonderful backyard. Immaculate & updated w/improvements & special features, including over-sized Pella windows, offering an expansive floor plan of 3200 sq. ft. plus a finished basement, it has 5 bdrms, 2 studies & 3 full baths. Brick walk leads to front porch & gracious foyer entry. Delightful family room has cozy brick FP, blt-in bkcases & beamed ceiling opening to kitchen. Updated chef's kitchen has hardwood floor, custom cream cabinets, granite ctops, SS appliances & attractive framed windows showcasing the gorgeous backyard. Bathed in sunlight w/southern exposure, the adjoining breakfast area has Pella glass doors to rear deck & bluestone patio. Formal dining room has triple floor to ceiling southern windows. Pleasing liv rm has multiple windows & Pella doors to patio. Main floor study & 3rd full bath are a plus! 2nd floor offers 5 sun-filled bdrms & 2 full baths, including dreamy primary suite & private adjoining study/nursery. Generous primary suite has roomy tiled bath w/long vanity & dual sinks. Full finished basement has big rec/game room, large walk-in cedar closet & plenty of storage area. Many updates include Pella windows, roof, oversized gutters & screens, generator, exterior painting, deck & much more! This is a captivating, charismatic colonial home that is truly a must see! Home energy score of 2. Download report at stream.a2gov.org
Zillow last checked: 8 hours ago
Listing updated: September 27, 2024 at 10:46am
Listed by:
Elizabeth Brien 734-645-4444,
The Charles Reinhart Company
Bought with:
Jean Wedemeyer, 6501357880
The Charles Reinhart Company
Source: MichRIC,MLS#: 24044064
Facts & features
Interior
Bedrooms & bathrooms
- Bedrooms: 5
- Bathrooms: 3
- Full bathrooms: 3
Primary bedroom
- Level: Upper
Bedroom 2
- Level: Upper
Bedroom 3
- Level: Upper
Bedroom 4
- Level: Upper
Bedroom 5
- Level: Upper
Primary bathroom
- Level: Upper
Bathroom 1
- Level: Main
Den
- Level: Upper
Dining room
- Level: Main
Family room
- Level: Main
Kitchen
- Level: Main
Laundry
- Level: Main
Living room
- Level: Main
Office
- Level: Main
Heating
- Forced Air
Cooling
- Central Air
Appliances
- Included: Humidifier, Cooktop, Dishwasher, Disposal, Dryer, Microwave, Oven, Refrigerator, Washer
- Laundry: Gas Dryer Hookup, Laundry Room, Main Level, Sink, Washer Hookup
Features
- Eat-in Kitchen
- Flooring: Carpet, Wood
- Windows: Low-Emissivity Windows, Screens, Replacement, Insulated Windows, Window Treatments
- Basement: Partial
- Number of fireplaces: 1
- Fireplace features: Family Room, Wood Burning
Interior area
- Total structure area: 3,200
- Total interior livable area: 3,727 sqft
- Finished area below ground: 527
Property
Parking
- Total spaces: 2
- Parking features: Attached, Garage Door Opener
- Garage spaces: 2
Accessibility
- Accessibility features: Covered Entrance, Low Threshold Shower
Features
- Stories: 2
- Exterior features: Balcony
Lot
- Size: 0.54 Acres
- Dimensions: 120 x 195
- Features: Wooded, Rolling Hills, Ground Cover, Shrubs/Hedges
Details
- Parcel number: 090923302002
- Zoning description: R1B
Construction
Type & style
- Home type: SingleFamily
- Architectural style: Colonial
- Property subtype: Single Family Residence
Materials
- Aluminum Siding, Brick
- Roof: Asphalt,Shingle
Condition
- New construction: No
- Year built: 1969
Utilities & green energy
- Sewer: Public Sewer
- Water: Public
- Utilities for property: Phone Connected, Cable Connected
Green energy
- Indoor air quality: Low Flow Toilets
Community & neighborhood
Security
- Security features: Security System
Location
- Region: Ann Arbor
Other
Other facts
- Listing terms: Cash,Conventional
- Road surface type: Paved
Price history
| Date | Event | Price |
|---|---|---|
| 9/27/2024 | Sold | $1,060,000+8.3%$284/sqft |
Source: | ||
| 8/27/2024 | Contingent | $979,000$263/sqft |
Source: | ||
| 8/22/2024 | Listed for sale | $979,000$263/sqft |
Source: | ||
Public tax history
| Year | Property taxes | Tax assessment |
|---|---|---|
| 2025 | $16,821 | $354,800 -6.5% |
| 2024 | -- | $379,500 +6.4% |
| 2023 | -- | $356,700 -2.8% |
Find assessor info on the county website
Neighborhood: Vintage Valley
Nearby schools
GreatSchools rating
- 9/10Martin Luther King Elementary SchoolGrades: K-5Distance: 0.6 mi
- 8/10Clague Middle SchoolGrades: 6-8Distance: 1.5 mi
- 10/10Huron High SchoolGrades: 9-12Distance: 0.7 mi
Schools provided by the listing agent
- Middle: Clague Middle School
- High: Huron High School
Source: MichRIC. This data may not be complete. We recommend contacting the local school district to confirm school assignments for this home.
Get a cash offer in 3 minutes
Find out how much your home could sell for in as little as 3 minutes with a no-obligation cash offer.
Estimated market value
$1,098,400


