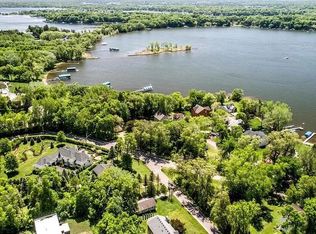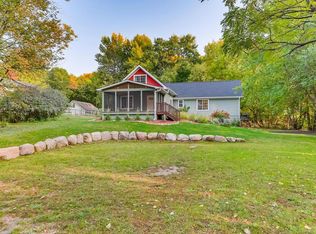Closed
$350,000
3400 Bayside Rd, Long Lake, MN 55356
5beds
2,762sqft
Single Family Residence
Built in 1900
0.5 Acres Lot
$355,800 Zestimate®
$127/sqft
$3,816 Estimated rent
Home value
$355,800
$324,000 - $388,000
$3,816/mo
Zestimate® history
Loading...
Owner options
Explore your selling options
What's special
Location, location, location! Don't miss the opportunity to own this half-acre corner in the coveted Orono School District! Immaculate 2-story nestled on this prime location within the Lake Minnetonka community. Enjoy the old home charm & character, 5 bedrooms, main floor office, and a spacious dining room - ideal for hosting gatherings. Other highlights include: Excellent sunlight exposure, spacious living room, abundant storage, and 2-car garage. Relax on the large sun-dappled patio and enjoy all the sights and sounds of nature this location has to offer. Just steps from Stubbs Bay and a short walk to the Luce Line Regional Trail and the well-equipped Bederwood Park and playground. Enjoy this well cared offering move-in condition and still more potential!
Zillow last checked: 8 hours ago
Listing updated: December 02, 2025 at 11:04pm
Listed by:
Jonathan L Sells 612-327-6240,
Edina Realty, Inc.
Bought with:
KaLynn Okerstrom
eXp Realty
Source: NorthstarMLS as distributed by MLS GRID,MLS#: 6591981
Facts & features
Interior
Bedrooms & bathrooms
- Bedrooms: 5
- Bathrooms: 3
- Full bathrooms: 1
- 1/2 bathrooms: 1
- 1/4 bathrooms: 1
Bedroom 1
- Level: Upper
- Area: 176 Square Feet
- Dimensions: 16x11
Bedroom 2
- Level: Upper
- Area: 153 Square Feet
- Dimensions: 17x9
Bedroom 3
- Level: Upper
- Area: 136 Square Feet
- Dimensions: 17x8
Bedroom 4
- Level: Upper
- Area: 150 Square Feet
- Dimensions: 15x10
Bedroom 5
- Level: Upper
- Area: 90 Square Feet
- Dimensions: 10x9
Dining room
- Level: Main
- Area: 224 Square Feet
- Dimensions: 16x14
Kitchen
- Level: Main
- Area: 169 Square Feet
- Dimensions: 13x13
Living room
- Level: Main
- Area: 264 Square Feet
- Dimensions: 22x12
Office
- Level: Main
- Area: 117 Square Feet
- Dimensions: 13x9
Patio
- Level: Main
- Area: 192 Square Feet
- Dimensions: 16x12
Heating
- Baseboard, Boiler
Cooling
- Attic Fan
Appliances
- Included: Dishwasher, Dryer, Range, Refrigerator, Washer, Water Softener Rented
Features
- Basement: Block,Drain Tiled,Sump Pump
- Has fireplace: No
Interior area
- Total structure area: 2,762
- Total interior livable area: 2,762 sqft
- Finished area above ground: 2,262
- Finished area below ground: 0
Property
Parking
- Total spaces: 2
- Parking features: Gravel, Asphalt, Garage Door Opener, Tuckunder Garage
- Attached garage spaces: 2
- Has uncovered spaces: Yes
- Details: Garage Dimensions (22x20)
Accessibility
- Accessibility features: None
Features
- Levels: Two
- Stories: 2
- Patio & porch: Patio
Lot
- Size: 0.50 Acres
- Dimensions: 186 x 121 x 125 x 241
- Features: Corner Lot, Many Trees
Details
- Foundation area: 1131
- Parcel number: 0511723130030
- Zoning description: Residential-Single Family
Construction
Type & style
- Home type: SingleFamily
- Property subtype: Single Family Residence
Materials
- Vinyl Siding
- Roof: Age Over 8 Years,Asphalt
Condition
- Age of Property: 125
- New construction: No
- Year built: 1900
Utilities & green energy
- Electric: Circuit Breakers
- Gas: Natural Gas
- Sewer: City Sewer/Connected
- Water: Well
Community & neighborhood
Location
- Region: Long Lake
HOA & financial
HOA
- Has HOA: No
Price history
| Date | Event | Price |
|---|---|---|
| 11/25/2024 | Sold | $350,000-14.6%$127/sqft |
Source: | ||
| 11/15/2024 | Pending sale | $409,900$148/sqft |
Source: | ||
| 10/16/2024 | Price change | $409,900-3.5%$148/sqft |
Source: | ||
| 9/30/2024 | Price change | $424,900-5.6%$154/sqft |
Source: | ||
| 9/16/2024 | Price change | $449,900-5.3%$163/sqft |
Source: | ||
Public tax history
| Year | Property taxes | Tax assessment |
|---|---|---|
| 2025 | $3,581 +3% | $340,200 -9% |
| 2024 | $3,478 -0.3% | $373,900 +1.2% |
| 2023 | $3,490 +6.6% | $369,600 +1.5% |
Find assessor info on the county website
Neighborhood: 55356
Nearby schools
GreatSchools rating
- 8/10Orono Intermediate Elementary SchoolGrades: 3-5Distance: 1.4 mi
- 8/10Orono Middle SchoolGrades: 6-8Distance: 1.9 mi
- 10/10Orono Senior High SchoolGrades: 9-12Distance: 1.7 mi
Get a cash offer in 3 minutes
Find out how much your home could sell for in as little as 3 minutes with a no-obligation cash offer.
Estimated market value
$355,800
Get a cash offer in 3 minutes
Find out how much your home could sell for in as little as 3 minutes with a no-obligation cash offer.
Estimated market value
$355,800

