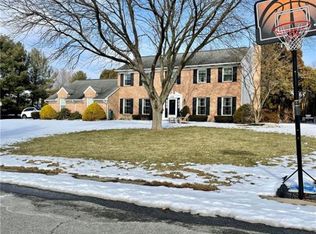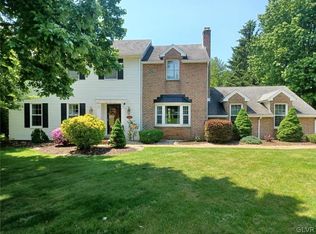Sold for $525,000
$525,000
3400 Margate Rd, Bethlehem, PA 18020
4beds
2,600sqft
Single Family Residence
Built in 1987
0.4 Acres Lot
$-- Zestimate®
$202/sqft
$2,829 Estimated rent
Home value
Not available
Estimated sales range
Not available
$2,829/mo
Zestimate® history
Loading...
Owner options
Explore your selling options
What's special
No Fooling Here! IMMACULATE, well cared for, updated and CHERISHED are all words to describe this traditional colonial in Oakland Hills! From the moment you pull up, you know this home has been maintained and is move in ready! Don’t forget location, in the heart of Bethlehem Township, so close to everything you need including easy access to RTS 22 and 33! Curb appeal is only part of the story! As you walk in you will notice this home is flooded with natural light, neutral paint and hardwood floors. The updated kitchen features newer custom cabinets, granite, upgraded appliances and breakfast area that over looks the backyard. Watch kids on the swings in the uber private backyard while you sip coffee this summer! The large family room off the kitchen features a cozy wood burning fireplace. Upstairs the Primary Bedroom is massive and features a wall of closets, and plenty of space for even the largest furniture. 3 additional large bedrooms and a hall bath have room for everyone! If you are looking for a great home, in a great location for a great price, then don’t be “fooled” by the others, this ONE is the ONE!
Zillow last checked: 8 hours ago
Listing updated: May 13, 2025 at 06:54am
Listed by:
Lisa M. Wright 610-248-4560,
BHHS Fox & Roach Bethlehem
Bought with:
Demi G. Grida, RS364239
Keller Williams Northampton
Christopher C. George, RS321834
Keller Williams Northampton
Source: GLVR,MLS#: 754132 Originating MLS: Lehigh Valley MLS
Originating MLS: Lehigh Valley MLS
Facts & features
Interior
Bedrooms & bathrooms
- Bedrooms: 4
- Bathrooms: 3
- Full bathrooms: 2
- 1/2 bathrooms: 1
Primary bedroom
- Level: Second
- Dimensions: 24.00 x 14.00
Bedroom
- Level: Second
- Dimensions: 12.00 x 13.00
Bedroom
- Level: Second
- Dimensions: 14.00 x 12.00
Bedroom
- Level: Second
- Dimensions: 11.00 x 12.00
Primary bathroom
- Level: Second
- Dimensions: 9.00 x 5.00
Dining room
- Level: First
- Dimensions: 11.00 x 12.00
Family room
- Description: Wood fireplace
- Level: First
- Dimensions: 14.00 x 19.00
Other
- Level: Second
- Dimensions: 8.00 x 11.00
Half bath
- Level: First
- Dimensions: 7.00 x 3.00
Kitchen
- Level: First
- Dimensions: 14.00 x 18.00
Living room
- Level: First
- Dimensions: 19.00 x 12.00
Heating
- Electric, Heat Pump
Cooling
- Central Air
Appliances
- Included: Dishwasher, Electric Cooktop, Electric Oven, Electric Water Heater, Microwave, Refrigerator
- Laundry: Washer Hookup, Dryer Hookup, Main Level
Features
- Dining Area, Separate/Formal Dining Room, Entrance Foyer, Kitchen Island, Family Room Main Level
- Flooring: Carpet, Hardwood, Tile
- Basement: Full
- Has fireplace: Yes
- Fireplace features: Family Room
Interior area
- Total interior livable area: 2,600 sqft
- Finished area above ground: 2,600
- Finished area below ground: 0
Property
Parking
- Total spaces: 2
- Parking features: Attached, Driveway, Garage, Off Street
- Attached garage spaces: 2
- Has uncovered spaces: Yes
Features
- Stories: 2
- Patio & porch: Deck
- Exterior features: Deck
Lot
- Size: 0.40 Acres
- Features: Corner Lot
Details
- Parcel number: M7NW3 15 39 0205
- Zoning: LDR-LOW DENSITY RESIDENTI
- Special conditions: None
Construction
Type & style
- Home type: SingleFamily
- Architectural style: Colonial
- Property subtype: Single Family Residence
Materials
- Vinyl Siding
- Roof: Asphalt,Fiberglass
Condition
- Year built: 1987
Utilities & green energy
- Electric: 200+ Amp Service, Circuit Breakers
- Sewer: Public Sewer
- Water: Public
- Utilities for property: Cable Available
Community & neighborhood
Location
- Region: Bethlehem
- Subdivision: Oakland Hills
Other
Other facts
- Listing terms: Cash,Conventional,FHA,VA Loan
- Ownership type: Fee Simple
Price history
| Date | Event | Price |
|---|---|---|
| 5/9/2025 | Sold | $525,000$202/sqft |
Source: | ||
| 4/8/2025 | Pending sale | $525,000$202/sqft |
Source: | ||
| 4/1/2025 | Listed for sale | $525,000$202/sqft |
Source: | ||
Public tax history
| Year | Property taxes | Tax assessment |
|---|---|---|
| 2025 | $7,757 +2.7% | $98,400 |
| 2024 | $7,551 -0.3% | $98,400 |
| 2023 | $7,576 | $98,400 |
Find assessor info on the county website
Neighborhood: 18020
Nearby schools
GreatSchools rating
- 4/10Spring Garden El SchoolGrades: K-5Distance: 2.3 mi
- 5/10East Hills Middle SchoolGrades: 6-8Distance: 0.9 mi
- 4/10Freedom High SchoolGrades: 9-12Distance: 0.8 mi
Schools provided by the listing agent
- District: Bethlehem
Source: GLVR. This data may not be complete. We recommend contacting the local school district to confirm school assignments for this home.
Get pre-qualified for a loan
At Zillow Home Loans, we can pre-qualify you in as little as 5 minutes with no impact to your credit score.An equal housing lender. NMLS #10287.

