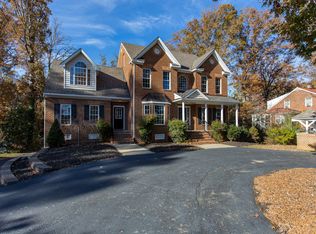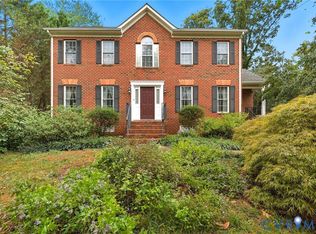Sold for $375,000
$375,000
3400 Osborne Rd, Chester, VA 23831
6beds
4,156sqft
Single Family Residence
Built in 1953
0.46 Acres Lot
$402,900 Zestimate®
$90/sqft
$3,347 Estimated rent
Home value
$402,900
$375,000 - $431,000
$3,347/mo
Zestimate® history
Loading...
Owner options
Explore your selling options
What's special
Welcome to an amazing opportunity to own a timeless brick home offering 6 bedrooms and nearly 3900 sq ft of living space, all for just $375,000! Pull up to the home, and you will be charmed by the unique facade of this home, centered around the oversized fireplace chimney and classic 1950s brick. Carrying many charming characteristics of a cape cod combined with the perfect family layout of a colonial, this home was built with functionality in mind. Step through the front door, and you will notice all the original wood floors, carried throughout the living spaces and bedrooms. To your right, you will find a large family room with that front fireplace and windows on almost all sides while to your left you will find your formal dining room with the original two-way swinging door to the kitchen! In the eat-in kitchen you will find an efficient layout, original wood cabinetry, lovely blue porcelain tile, and a sizable walk-in pantry! From here you'll find two well-sized bedrooms and a full bath on this level, along with a side-entry florida room with stained glass window. Next, head upstairs where you will love all FOUR large bedrooms with charming dormer bump-outs as well as another full bath. The knotty pine bedroom would make an incredible study as well. Down in the basement, you'll find a 2 bay oversized garage, laundry room, lots of storage, and an additional family room with wood stove and updated LVP flooring. Close (walking distance to the high school) and nearby shopping, restaurants, and even more development coming, this is a phenomenal opportunity that you will not want to miss out on! Schedule your showing today.
Zillow last checked: 8 hours ago
Listing updated: March 13, 2025 at 12:57pm
Listed by:
Brad Ruckart (804)337-1422,
Keller Williams Realty
Bought with:
Danae Dobler, 0225233226
Real Broker LLC
Source: CVRMLS,MLS#: 2414157 Originating MLS: Central Virginia Regional MLS
Originating MLS: Central Virginia Regional MLS
Facts & features
Interior
Bedrooms & bathrooms
- Bedrooms: 6
- Bathrooms: 3
- Full bathrooms: 2
- 1/2 bathrooms: 1
Primary bedroom
- Level: First
- Dimensions: 0 x 0
Primary bedroom
- Level: Second
- Dimensions: 0 x 0
Bedroom 2
- Level: First
- Dimensions: 0 x 0
Bedroom 4
- Level: Second
- Dimensions: 0 x 0
Bedroom 5
- Level: Second
- Dimensions: 0 x 0
Additional room
- Description: Bedroom 6, or office
- Level: Second
- Dimensions: 0 x 0
Additional room
- Description: storage area
- Level: Basement
- Dimensions: 0 x 0
Dining room
- Level: First
- Dimensions: 0 x 0
Family room
- Level: Basement
- Dimensions: 0 x 0
Other
- Description: Tub & Shower
- Level: First
Other
- Description: Tub & Shower
- Level: Second
Half bath
- Level: First
Kitchen
- Level: First
- Dimensions: 0 x 0
Laundry
- Level: Basement
- Dimensions: 0 x 0
Living room
- Level: First
- Dimensions: 0 x 0
Heating
- Electric, Forced Air, Oil
Cooling
- Central Air
Features
- Flooring: Linoleum, Tile, Vinyl, Wood
- Has basement: No
- Attic: Access Only
Interior area
- Total interior livable area: 4,156 sqft
- Finished area above ground: 3,895
- Finished area below ground: 261
Property
Parking
- Total spaces: 2
- Parking features: Attached, Garage
- Attached garage spaces: 2
Features
- Levels: Two
- Stories: 2
- Pool features: None
Lot
- Size: 0.46 Acres
Details
- Parcel number: 793656735500000
- Zoning description: R15
Construction
Type & style
- Home type: SingleFamily
- Architectural style: Two Story,Transitional
- Property subtype: Single Family Residence
Materials
- Brick
- Roof: Shingle
Condition
- Resale
- New construction: No
- Year built: 1953
Utilities & green energy
- Sewer: Public Sewer
- Water: Public
Community & neighborhood
Location
- Region: Chester
- Subdivision: Chester Heights
Other
Other facts
- Ownership: Individuals
- Ownership type: Sole Proprietor
Price history
| Date | Event | Price |
|---|---|---|
| 7/22/2024 | Sold | $375,000$90/sqft |
Source: | ||
| 6/17/2024 | Pending sale | $375,000$90/sqft |
Source: | ||
| 6/11/2024 | Listed for sale | $375,000+50%$90/sqft |
Source: | ||
| 5/22/2011 | Listing removed | $250,000$60/sqft |
Source: Hometown Realty Services #1035639 Report a problem | ||
| 11/29/2010 | Listed for sale | $250,000-10.7%$60/sqft |
Source: Hometown Realty Services #1035639 Report a problem | ||
Public tax history
| Year | Property taxes | Tax assessment |
|---|---|---|
| 2025 | $3,434 +11.6% | $385,800 +12.8% |
| 2024 | $3,078 +9.9% | $342,000 +11.1% |
| 2023 | $2,802 +6.1% | $307,900 +7.2% |
Find assessor info on the county website
Neighborhood: 23831
Nearby schools
GreatSchools rating
- 5/10C E Curtis Elementary SchoolGrades: PK-5Distance: 0.2 mi
- 5/10Elizabeth Davis Middle SchoolGrades: 6-8Distance: 5.2 mi
- 4/10Thomas Dale High SchoolGrades: 9-12Distance: 0.4 mi
Schools provided by the listing agent
- Elementary: Curtis
- Middle: Elizabeth Davis
- High: Thomas Dale
Source: CVRMLS. This data may not be complete. We recommend contacting the local school district to confirm school assignments for this home.
Get a cash offer in 3 minutes
Find out how much your home could sell for in as little as 3 minutes with a no-obligation cash offer.
Estimated market value$402,900
Get a cash offer in 3 minutes
Find out how much your home could sell for in as little as 3 minutes with a no-obligation cash offer.
Estimated market value
$402,900

