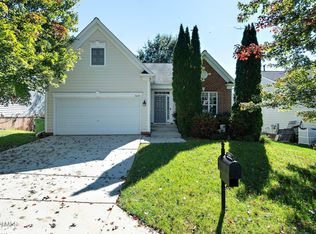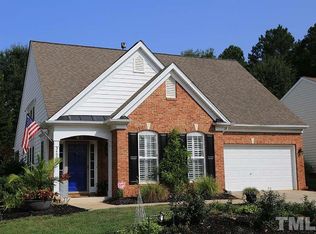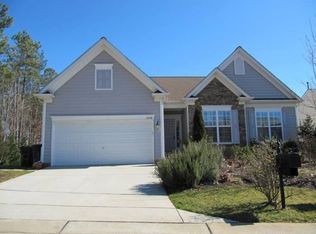Ranch style BASEMENT home in Wakefield Plantation! Hardwood floors and an open concept living area. Formal dining room or office. Kitchen has dark stained cabinetry, center island with pendant lighting, and solid counters. Family room has gas fireplace and screened porch access. Master offers trey ceiling, dual sinks, walk in shower, and walk in closet. Enjoy entertaining in the walk out basement with movie theater, family room, full bedroom and bath. Perfect teen or in-law suite. New Fridge and HVAC.
This property is off market, which means it's not currently listed for sale or rent on Zillow. This may be different from what's available on other websites or public sources.


