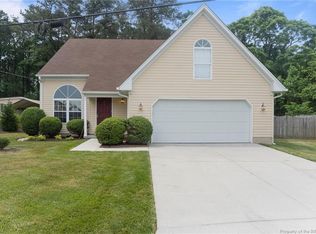Closed
$435,000
3400 Rilee Cir, Toano, VA 23168
4beds
2,667sqft
Single Family Residence
Built in 2003
0.27 Acres Lot
$488,600 Zestimate®
$163/sqft
$2,680 Estimated rent
Home value
$488,600
$464,000 - $513,000
$2,680/mo
Zestimate® history
Loading...
Owner options
Explore your selling options
What's special
Exquisitely maintained, this 2667 sqft home, has no detail overlooked. As soon as you walk through your sunny front door, you are greeted with a beautiful foyer and staircase. The living room welcomes you with a cozy gas fireplace. Through this flowing layout you will find the kitchen with an eat-in area, stainless appliances, pantry, and plenty of counter & cabinet space, a formal dining room and den. On the second floor, you will find the bedrooms, including your primary suite complimented with your own sitting area, 2 (TWO) walk-in closets and wind down from your busy day in your private tub or walk-in shower. The flex space that can be used for the 4th bdrm, office space, playroom, or any other need you may have! With views of the backyard and covered deck with gazebo, this spot is perfect for entertaining friends & family! Subject to a ratified contract with contingencies. Owner wishes to continue to show the property and may consider backup/other offers.
Zillow last checked: 8 hours ago
Listing updated: January 29, 2026 at 06:59am
Listed by:
Shannon Curtis 757-876-2707,
KW Allegiance
Bought with:
Non-Member Non-Member
Williamsburg Multiple Listing Service
Source: WMLS,MLS#: 2302576 Originating MLS: Williamsburg MLS
Originating MLS: Williamsburg MLS
Facts & features
Interior
Bedrooms & bathrooms
- Bedrooms: 4
- Bathrooms: 3
- Full bathrooms: 2
- 1/2 bathrooms: 1
Primary bedroom
- Level: Second
- Dimensions: 19.8 x 14.1
Bedroom 1
- Level: Second
- Dimensions: 12.6 x 14.1
Bedroom 2
- Level: Second
- Dimensions: 11.8 x 11.8
Bedroom 3
- Description: FROG
- Level: Second
- Dimensions: 15.9 x 18.5
Additional room
- Level: Second
- Dimensions: 10.8 x 10.3
Dining room
- Level: First
- Dimensions: 11.9 x 13.10
Family room
- Level: First
- Dimensions: 14.6 x 18.9
Kitchen
- Level: First
- Dimensions: 21.1 x 21.5
Living room
- Level: First
- Dimensions: 11.9 x 17.10
Heating
- Forced Air, Natural Gas
Cooling
- Central Air
Appliances
- Included: Dishwasher, Electric Cooking, Disposal, Gas Water Heater, Microwave, Range, Refrigerator
- Laundry: Washer Hookup, Dryer Hookup
Features
- Ceiling Fan(s), Dining Area, Separate/Formal Dining Room, Double Vanity, Eat-in Kitchen, Granite Counters, Garden Tub/Roman Tub, High Ceilings, Pantry, Pull Down Attic Stairs, Walk-In Closet(s), Window Treatments
- Flooring: Carpet, Vinyl
- Windows: Window Treatments
- Has basement: No
- Attic: Pull Down Stairs
- Number of fireplaces: 1
- Fireplace features: Gas
Interior area
- Total interior livable area: 2,667 sqft
Property
Parking
- Total spaces: 2
- Parking features: Attached, Driveway, Garage, Paved, On Street
- Attached garage spaces: 2
Features
- Levels: Two
- Stories: 2
- Patio & porch: Deck
- Exterior features: Deck, Paved Driveway
- Pool features: None
- Fencing: Back Yard,Privacy
Lot
- Size: 0.27 Acres
Details
- Parcel number: 1220600001
- Zoning description: R2
Construction
Type & style
- Home type: SingleFamily
- Architectural style: Transitional
- Property subtype: Single Family Residence
Materials
- Drywall, Vinyl Siding, Wood Siding
- Roof: Asphalt,Shingle
Condition
- New construction: No
- Year built: 2003
Utilities & green energy
- Sewer: Public Sewer
- Water: Public
Community & neighborhood
Security
- Security features: Smoke Detector(s)
Community
- Community features: Playground
Location
- Region: Toano
- Subdivision: Fenwick Hills
HOA & financial
HOA
- Has HOA: Yes
- HOA fee: $25 monthly
- Services included: Common Areas
- Association name: United Associates
- Association phone: 757-873-1185
Other
Other facts
- Ownership: Fee Simple,Individuals
Price history
| Date | Event | Price |
|---|---|---|
| 10/13/2023 | Sold | $435,000$163/sqft |
Source: | ||
| 10/9/2023 | Contingent | $435,000$163/sqft |
Source: | ||
| 10/2/2023 | Pending sale | $435,000$163/sqft |
Source: | ||
| 9/11/2023 | Price change | $435,000-1.1%$163/sqft |
Source: | ||
| 8/23/2023 | Listed for sale | $440,000+41%$165/sqft |
Source: | ||
Public tax history
| Year | Property taxes | Tax assessment |
|---|---|---|
| 2025 | $3,532 | $425,600 |
| 2024 | $3,532 +29.2% | $425,600 +29.2% |
| 2023 | $2,734 | $329,400 |
Find assessor info on the county website
Neighborhood: 23168
Nearby schools
GreatSchools rating
- 6/10Stonehouse Elementary SchoolGrades: K-5Distance: 0.6 mi
- 7/10Toano Middle SchoolGrades: 6-8Distance: 1.9 mi
- 6/10Warhill High SchoolGrades: 9-12Distance: 5.4 mi
Schools provided by the listing agent
- Elementary: Norge
- Middle: Toano
- High: Warhill
Source: WMLS. This data may not be complete. We recommend contacting the local school district to confirm school assignments for this home.
Get a cash offer in 3 minutes
Find out how much your home could sell for in as little as 3 minutes with a no-obligation cash offer.
Estimated market value$488,600
Get a cash offer in 3 minutes
Find out how much your home could sell for in as little as 3 minutes with a no-obligation cash offer.
Estimated market value
$488,600
