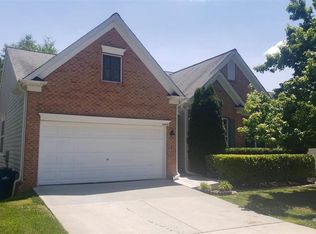Ranch style home in Wakefield Plantation! Inside features hardwood floors in the open concept living area. Formal dining room with wainscoting and chandelier. Kitchen includes dark stained cabinetry, center island with pendant lighting, and corian counters. Family room has gas fireplace and screened porch access. Master retreat offers trey ceiling, dual sinks, walk in shower, and walk in closet. Enjoy entertaining in the walk out basement. Basement offers extra family room, bedroom, and full bathroom!
This property is off market, which means it's not currently listed for sale or rent on Zillow. This may be different from what's available on other websites or public sources.
