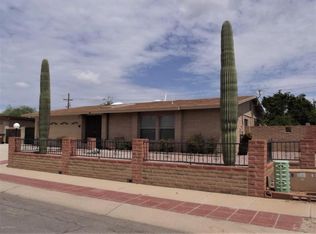Sold for $355,660 on 07/10/24
$355,660
3400 W Rasmussen Pl, Tucson, AZ 85741
3beds
1,633sqft
Single Family Residence
Built in 1979
10,018.8 Square Feet Lot
$343,100 Zestimate®
$218/sqft
$1,850 Estimated rent
Home value
$343,100
$312,000 - $377,000
$1,850/mo
Zestimate® history
Loading...
Owner options
Explore your selling options
What's special
Move-in ready! Take advantage of this charming 3-bed, 2-bath property on a peaceful cul-de-sac with no HOA! This gem boasts an inviting front porch, a 2-car garage, an RV gate, & owned solar. Come inside to find a generous living/dining room with a skylight, a warm fireplace, a ceiling fan, & wood-look flooring. The kitchen is equipped with granite counters, recessed & pendant lighting, a skylight, a breakfast bar, beautiful wood cabinetry with crown molding, & a breakfast room. The sizable den is ideal for a home office. Main retreat has a private bathroom and walk-in & mirrored door closets. The large screened-in patio is perfect for year-round entertainment. Don't miss the detached workshop/storage & the refreshing pool! Bring your toys! Visit now!
Zillow last checked: 8 hours ago
Listing updated: December 24, 2024 at 01:07pm
Listed by:
Louis Parrish 520-612-7422,
United Real Estate Specialists
Bought with:
Sylvia A Maloney
Advantage-Realtors, INC.
Source: MLS of Southern Arizona,MLS#: 22411615
Facts & features
Interior
Bedrooms & bathrooms
- Bedrooms: 3
- Bathrooms: 2
- Full bathrooms: 2
Primary bathroom
- Features: Shower Only
Dining room
- Features: Breakfast Bar, Breakfast Nook, Dining Area
Kitchen
- Description: Pantry: Cabinet,Countertops: Granite
Heating
- Forced Air, Natural Gas
Cooling
- Ceiling Fans, Central Air
Appliances
- Included: Dishwasher, Disposal, Gas Range, Microwave, Refrigerator, Water Heater: Natural Gas, Appliance Color: Stainless
- Laundry: Laundry Room
Features
- Ceiling Fan(s), High Ceilings, Storage, Walk-In Closet(s), High Speed Internet, Living Room, Bonus Room
- Flooring: Ceramic Tile, Laminate
- Windows: Skylights, Window Covering: Stay
- Has basement: No
- Has fireplace: Yes
- Fireplace features: Wood Burning Stove, Living Room
Interior area
- Total structure area: 1,633
- Total interior livable area: 1,633 sqft
Property
Parking
- Total spaces: 2
- Parking features: RV Access/Parking, Attached, Garage Door Opener, Oversized, Concrete
- Attached garage spaces: 2
- Has uncovered spaces: Yes
- Details: RV Parking: Space Available
Accessibility
- Accessibility features: None
Features
- Levels: One
- Stories: 1
- Patio & porch: Covered, Patio, Paver
- Has private pool: Yes
- Pool features: Conventional
- Spa features: None
- Fencing: Block
- Has view: Yes
- View description: Mountain(s)
Lot
- Size: 10,018 sqft
- Dimensions: 88 x 116
- Features: Cul-De-Sac, North/South Exposure, Subdivided, Landscape - Front: Flower Beds, Shrubs, Trees, Landscape - Rear: Decorative Gravel, Low Care, Trees
Details
- Additional structures: Workshop
- Parcel number: 225407310
- Zoning: CR3
- Special conditions: Standard
Construction
Type & style
- Home type: SingleFamily
- Architectural style: Ranch
- Property subtype: Single Family Residence
Materials
- Brick, Siding, Slump Block
- Roof: Built-Up
Condition
- Existing
- New construction: No
- Year built: 1979
Utilities & green energy
- Electric: Tep
- Gas: Natural
- Water: Public
- Utilities for property: Cable Connected, Phone Connected, Sewer Connected
Community & neighborhood
Security
- Security features: Smoke Detector(s), Wrought Iron Security Door
Community
- Community features: None
Location
- Region: Tucson
- Subdivision: Metropolitan Estates NO. 1(1-59)
HOA & financial
HOA
- Has HOA: No
- Amenities included: None
- Services included: None
Other
Other facts
- Listing terms: Cash,Conventional,FHA,VA
- Ownership: Fee (Simple)
- Ownership type: Investor
- Road surface type: Paved
Price history
| Date | Event | Price |
|---|---|---|
| 7/11/2024 | Pending sale | $349,900-1.6%$214/sqft |
Source: | ||
| 7/10/2024 | Sold | $355,660+1.6%$218/sqft |
Source: | ||
| 6/10/2024 | Contingent | $349,900$214/sqft |
Source: | ||
| 6/5/2024 | Listed for sale | $349,900$214/sqft |
Source: | ||
| 5/17/2024 | Contingent | $349,900$214/sqft |
Source: | ||
Public tax history
| Year | Property taxes | Tax assessment |
|---|---|---|
| 2025 | $2,606 +4% | $27,724 +0.5% |
| 2024 | $2,507 +7.3% | $27,591 +22.8% |
| 2023 | $2,336 -1.5% | $22,476 +24.9% |
Find assessor info on the county website
Neighborhood: Casas Adobes
Nearby schools
GreatSchools rating
- 7/10Butterfield Elementary SchoolGrades: PK-6Distance: 0.4 mi
- 3/10Tortolita Middle SchoolGrades: 7-8Distance: 1.3 mi
- 7/10Mountain View High SchoolGrades: 9-12Distance: 2 mi
Schools provided by the listing agent
- Elementary: Butterfield
- Middle: Tortolita
- High: Marana
- District: Marana
Source: MLS of Southern Arizona. This data may not be complete. We recommend contacting the local school district to confirm school assignments for this home.
Get a cash offer in 3 minutes
Find out how much your home could sell for in as little as 3 minutes with a no-obligation cash offer.
Estimated market value
$343,100
Get a cash offer in 3 minutes
Find out how much your home could sell for in as little as 3 minutes with a no-obligation cash offer.
Estimated market value
$343,100
