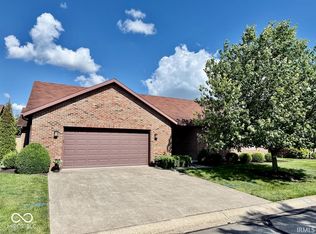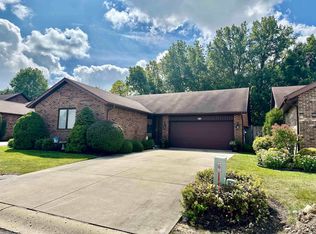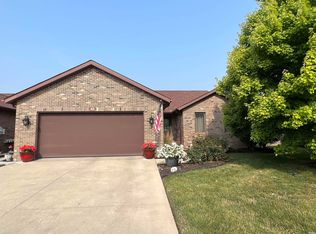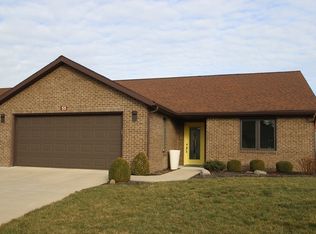Closed
$200,000
3400 W Riggin Rd #6, Muncie, IN 47304
2beds
1,816sqft
Single Family Residence
Built in 1987
4,791.6 Square Feet Lot
$201,500 Zestimate®
$--/sqft
$1,639 Estimated rent
Home value
$201,500
$181,000 - $224,000
$1,639/mo
Zestimate® history
Loading...
Owner options
Explore your selling options
What's special
Farmington Meadows! Conveniently located on Muncie's northside, close to BSU, IUBMH, shopping, and restaurants, this all brick home is a great, versatile space! On the main floor it features a HUGE great room with dining area, living room, and fireplace. The great room is open to the kitchen that features lots of cabinetry and counterspace. All appliances stay! On the main floor there is also a bedroom and 1 of the full baths. The main floor bath has been recently remodeled with a step in shower. Rounding out the main floor is the large laundry room. This allows for complete first floor living, if desired, with tons of bonus space on the second floor! The second floor has a large loft/ bonus room and another bedroom with huge closet and the other full bath. This is a great set up for anyone who works from home and wants a dedicated work space or someone who needs extra space for crafting or hobbies! With large closets on both the first and second floor, you will love the storage in this home. Outside, there is a large attached 2 car garage and huge private fenced in patio. As a bonus, this home is located next to the neighborhood greenspace and overflow parking allowing ample room for guest parking. HOA dues are $100 per month and cover mowing and snow removal. This community is NOT restricted to people over 55, any homeowner can live in Farmington Meadows. Come enjoy convenient, low maintenance living in Farmington Meadows!
Zillow last checked: 8 hours ago
Listing updated: December 19, 2025 at 11:17am
Listed by:
Rebekah Hanna Cell:765-760-4556,
RE/MAX Real Estate Groups
Bought with:
Karen Dall, RB19001811
Coldwell Banker Real Estate Group
Source: IRMLS,MLS#: 202534221
Facts & features
Interior
Bedrooms & bathrooms
- Bedrooms: 2
- Bathrooms: 2
- Full bathrooms: 2
- Main level bedrooms: 1
Bedroom 1
- Level: Main
Bedroom 2
- Level: Upper
Kitchen
- Level: Main
- Area: 135
- Dimensions: 15 x 9
Living room
- Level: Main
- Area: 450
- Dimensions: 30 x 15
Heating
- Natural Gas, Forced Air
Cooling
- Central Air
Appliances
- Included: Dishwasher, Microwave, Refrigerator, Washer, Dryer-Electric, Electric Range
- Laundry: Main Level
Features
- Vaulted Ceiling(s), Walk-In Closet(s)
- Flooring: Carpet, Tile
- Basement: Crawl Space
- Number of fireplaces: 1
- Fireplace features: Living Room
Interior area
- Total structure area: 1,816
- Total interior livable area: 1,816 sqft
- Finished area above ground: 1,816
- Finished area below ground: 0
Property
Parking
- Total spaces: 2
- Parking features: Attached, Concrete
- Attached garage spaces: 2
- Has uncovered spaces: Yes
Features
- Levels: Two
- Stories: 2
- Fencing: Privacy
Lot
- Size: 4,791 sqft
- Dimensions: 55x90
- Features: Level
Details
- Parcel number: 180730483002.000007
Construction
Type & style
- Home type: SingleFamily
- Architectural style: Traditional
- Property subtype: Single Family Residence
Materials
- Brick
- Roof: Shingle
Condition
- New construction: No
- Year built: 1987
Utilities & green energy
- Gas: CenterPoint Energy
- Sewer: City
- Water: City, Indiana American Water Co, Muncie Sanitary Dist.
Community & neighborhood
Community
- Community features: None
Location
- Region: Muncie
- Subdivision: Farmington Meadows
HOA & financial
HOA
- Has HOA: Yes
- HOA fee: $100 monthly
Other
Other facts
- Listing terms: Cash,Conventional
Price history
| Date | Event | Price |
|---|---|---|
| 12/19/2025 | Sold | $200,000-4.7% |
Source: | ||
| 11/21/2025 | Pending sale | $209,900 |
Source: | ||
| 10/22/2025 | Price change | $209,900-6.7% |
Source: | ||
| 9/8/2025 | Price change | $224,900-2.2% |
Source: | ||
| 8/26/2025 | Listed for sale | $229,900-2.1% |
Source: | ||
Public tax history
Tax history is unavailable.
Neighborhood: 47304
Nearby schools
GreatSchools rating
- 7/10Royerton Elementary SchoolGrades: K-5Distance: 3.4 mi
- 6/10Delta Middle SchoolGrades: 6-8Distance: 5.2 mi
- 8/10Delta High SchoolGrades: 9-12Distance: 5.1 mi
Schools provided by the listing agent
- Elementary: Royerton
- Middle: Delta
- High: Delta
- District: Delaware Community School Corp.
Source: IRMLS. This data may not be complete. We recommend contacting the local school district to confirm school assignments for this home.
Get pre-qualified for a loan
At Zillow Home Loans, we can pre-qualify you in as little as 5 minutes with no impact to your credit score.An equal housing lender. NMLS #10287.



