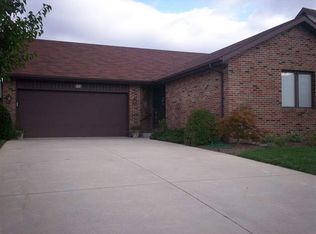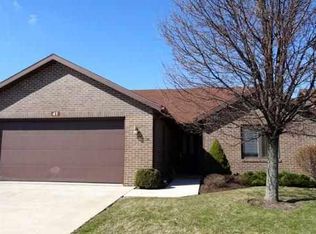Closed
$227,000
3400 W Riggin Rd Unit 37, Muncie, IN 47304
2beds
1,802sqft
Condominium
Built in 1999
-- sqft lot
$231,200 Zestimate®
$--/sqft
$1,853 Estimated rent
Home value
$231,200
$213,000 - $250,000
$1,853/mo
Zestimate® history
Loading...
Owner options
Explore your selling options
What's special
Rare One-Story, Move-In Ready Brick Condo! ---- Don’t miss this opportunity to own a beautifully maintained, all-brick one-level condo (Unit #37) offering 1,802 square feet of comfortable living space. This spacious unit features 2 bedrooms, 2 full bathrooms, an open-concept living and dining area, a cozy back family room, and an updated kitchen with modern finishes. Recent updates include: Newer kitchen flooring throughout, Neutral paint tones, Furnace and A/C replaced 3 to 4 years ago, Newer water softener and water heater, Oversized 2-car garage with extra width for storage or workspace. Located on Muncie’s desirable Northside, you’ll love the convenience to shopping, dining, and local amenities. This home is move-in ready with immediate possession available. Delaware Community Schools (Royerton Elementary).
Zillow last checked: 8 hours ago
Listing updated: October 10, 2025 at 10:07am
Listed by:
Steve Slavin Cell:317-701-5006,
Coldwell Banker Real Estate Group
Bought with:
Steve Slavin, RB14045844
Coldwell Banker Real Estate Group
Source: IRMLS,MLS#: 202525622
Facts & features
Interior
Bedrooms & bathrooms
- Bedrooms: 2
- Bathrooms: 2
- Full bathrooms: 2
- Main level bedrooms: 2
Bedroom 1
- Level: Main
Bedroom 2
- Level: Main
Dining room
- Level: Main
- Area: 144
- Dimensions: 12 x 12
Family room
- Level: Main
- Area: 192
- Dimensions: 16 x 12
Kitchen
- Level: Main
- Area: 156
- Dimensions: 13 x 12
Living room
- Level: Main
- Area: 308
- Dimensions: 22 x 14
Heating
- Natural Gas, Forced Air, High Efficiency Furnace
Cooling
- Central Air, Ceiling Fan(s)
Appliances
- Included: Disposal, Range/Oven Hook Up Elec, Dishwasher, Microwave, Refrigerator, Washer, Electric Cooktop, Dryer-Electric, Exhaust Fan, Electric Oven, Gas Water Heater, Water Softener Owned
- Laundry: Electric Dryer Hookup, Sink, Main Level, Washer Hookup
Features
- Ceiling Fan(s), Walk-In Closet(s), Laminate Counters, Crown Molding, Eat-in Kitchen, Stand Up Shower, Tub/Shower Combination, Main Level Bedroom Suite
- Flooring: Carpet, Laminate, Vinyl
- Doors: Insulated Doors
- Windows: Double Pane Windows, Window Treatments
- Basement: Crawl Space
- Attic: Pull Down Stairs
- Has fireplace: No
- Fireplace features: None
Interior area
- Total structure area: 1,802
- Total interior livable area: 1,802 sqft
- Finished area above ground: 1,802
- Finished area below ground: 0
Property
Parking
- Total spaces: 2
- Parking features: Attached, Garage Door Opener, Garage Utilities, Concrete
- Attached garage spaces: 2
- Has uncovered spaces: Yes
Features
- Levels: One
- Stories: 1
- Patio & porch: Patio
- Fencing: Full,Privacy,Wood
Lot
- Size: 5,250 sqft
- Dimensions: 75x70
- Features: Level, 0-2.9999, City/Town/Suburb, Landscaped
Details
- Parcel number: 180730480002.000007
Construction
Type & style
- Home type: Condo
- Architectural style: Ranch,Traditional
- Property subtype: Condominium
Materials
- Brick
- Roof: Asphalt,Shingle
Condition
- New construction: No
- Year built: 1999
Utilities & green energy
- Gas: CenterPoint Energy
- Sewer: City
- Water: City, Indiana American Water Co, Muncie Sanitary Dist.
- Utilities for property: Cable Available
Green energy
- Energy efficient items: Appliances, Doors, Lighting, HVAC, Roof, Thermostat, Windows
Community & neighborhood
Security
- Security features: Smoke Detector(s)
Community
- Community features: None
Location
- Region: Muncie
- Subdivision: Farmington Meadows
HOA & financial
HOA
- Has HOA: Yes
- HOA fee: $85 monthly
Other
Other facts
- Listing terms: Cash,Conventional,FHA,VA Loan
Price history
| Date | Event | Price |
|---|---|---|
| 10/10/2025 | Sold | $227,000 |
Source: | ||
| 9/16/2025 | Pending sale | $227,000 |
Source: | ||
| 8/26/2025 | Price change | $227,000-4.4% |
Source: | ||
| 7/25/2025 | Price change | $237,500-4% |
Source: | ||
| 7/13/2025 | Price change | $247,500-3.9% |
Source: | ||
Public tax history
| Year | Property taxes | Tax assessment |
|---|---|---|
| 2024 | $1,776 -6.8% | $211,000 +11.8% |
| 2023 | $1,905 +12.8% | $188,700 -0.9% |
| 2022 | $1,689 +15.1% | $190,500 +12.8% |
Find assessor info on the county website
Neighborhood: 47304
Nearby schools
GreatSchools rating
- 7/10Royerton Elementary SchoolGrades: K-5Distance: 3.5 mi
- 6/10Delta Middle SchoolGrades: 6-8Distance: 5.2 mi
- 8/10Delta High SchoolGrades: 9-12Distance: 5.2 mi
Schools provided by the listing agent
- Elementary: Royerton
- Middle: Delta
- High: Delta
- District: Delaware Community School Corp.
Source: IRMLS. This data may not be complete. We recommend contacting the local school district to confirm school assignments for this home.
Get pre-qualified for a loan
At Zillow Home Loans, we can pre-qualify you in as little as 5 minutes with no impact to your credit score.An equal housing lender. NMLS #10287.

