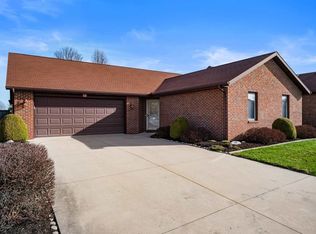Attention all downsizers!!! A great 1 story floor plan in Farmington Meadows, with immediate possession and move in ready! Home is almost 1700 Sqft 2 bdrms, 2 ba, large master bedroom with an en-suite, extra large garage, extra storage throughout , HOA only $85 per mo. A few quality pieces of furniture remaining are negotiable.
This property is off market, which means it's not currently listed for sale or rent on Zillow. This may be different from what's available on other websites or public sources.

