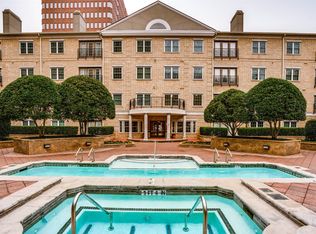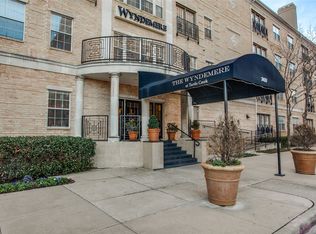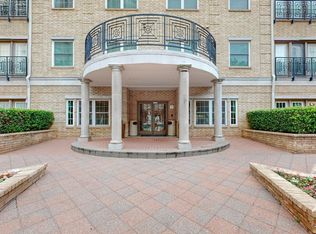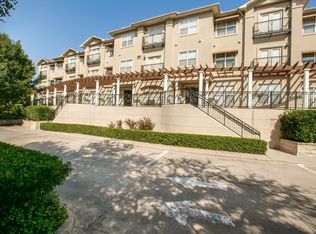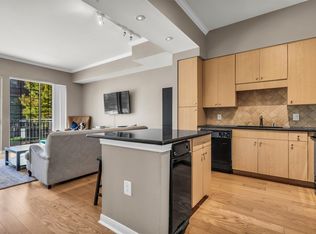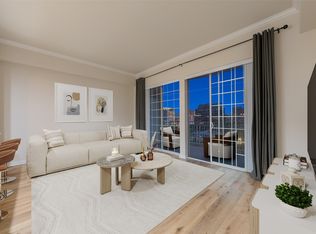Welcome to 3400 Welborn Street, Unit 306 – your stylish urban retreat in the heart of Dallas! This beautifully appointed one-bedroom, one-bath condo offers the perfect blend of comfort, convenience, and city living. The kitchen features granite counters and stainless steel appliances, opening seamlessly into the living space where a charming Juliet balcony invites fresh air and natural light. The spacious walk-in closet adds both style and functionality. Located in a highly sought-after community, residents enjoy amazing amenities including an in-ground pool, courtyard garden area, and fitness center. Your convenience is further enhanced with one assigned parking spot in the secure parking garage. Nestled in an unbeatable Dallas location, this condo puts you just minutes from top dining, shopping, and entertainment. Whether you’re looking for a personal residence or an investment, Unit 306 is a must-see!
For sale
$275,000
3400 Welborn St APT 306, Dallas, TX 75219
1beds
758sqft
Est.:
Condominium
Built in 1998
-- sqft lot
$263,700 Zestimate®
$363/sqft
$592/mo HOA
What's special
Courtyard garden areaCharming juliet balconyStainless steel appliancesGranite countersSpacious walk-in closetIn-ground pool
- 111 days |
- 213 |
- 8 |
Zillow last checked: 8 hours ago
Listing updated: August 21, 2025 at 06:11pm
Listed by:
Kurt Buehler 0375050 972-355-1600,
Keller Williams Realty-FM 972-874-1905,
Nash Buehler 0617149 972-467-6767,
Keller Williams Realty-FM
Source: NTREIS,MLS#: 21038765
Tour with a local agent
Facts & features
Interior
Bedrooms & bathrooms
- Bedrooms: 1
- Bathrooms: 1
- Full bathrooms: 1
Primary bedroom
- Level: First
- Dimensions: 14 x 12
Dining room
- Level: First
- Dimensions: 13 x 8
Kitchen
- Level: First
- Dimensions: 14 x 9
Living room
- Level: First
- Dimensions: 14 x 13
Heating
- Electric
Cooling
- Electric
Appliances
- Included: Dishwasher, Electric Range, Disposal, Microwave
- Laundry: In Hall
Features
- Granite Counters, High Speed Internet, Cable TV, Walk-In Closet(s)
- Flooring: Carpet, Ceramic Tile, Wood
- Has basement: No
- Number of fireplaces: 1
- Fireplace features: Living Room, Wood Burning
Interior area
- Total interior livable area: 758 sqft
Video & virtual tour
Property
Parking
- Total spaces: 1
- Parking features: Assigned
- Garage spaces: 1
- Has uncovered spaces: Yes
Features
- Levels: One
- Stories: 1
- Exterior features: Uncovered Courtyard
- Pool features: In Ground, Pool, Community
Lot
- Size: 1.64 Acres
Details
- Parcel number: 00C83750000000306
Construction
Type & style
- Home type: Condo
- Property subtype: Condominium
- Attached to another structure: Yes
Materials
- Roof: Composition
Condition
- Year built: 1998
Utilities & green energy
- Sewer: Public Sewer
- Water: Public
- Utilities for property: Sewer Available, Water Available, Cable Available
Community & HOA
Community
- Features: Fitness Center, Pool
- Subdivision: Wyndemere Condo
HOA
- Has HOA: Yes
- Services included: All Facilities, Association Management, Maintenance Grounds
- HOA fee: $592 monthly
- HOA name: Wyndemere
- HOA phone: 214-219-3054
Location
- Region: Dallas
Financial & listing details
- Price per square foot: $363/sqft
- Tax assessed value: $245,590
- Annual tax amount: $5,489
- Date on market: 8/21/2025
- Cumulative days on market: 183 days
- Exclusions: none
Estimated market value
$263,700
$251,000 - $277,000
$1,959/mo
Price history
Price history
| Date | Event | Price |
|---|---|---|
| 8/26/2025 | Listing removed | $1,995$3/sqft |
Source: Zillow Rentals Report a problem | ||
| 8/21/2025 | Listed for sale | $275,000-5%$363/sqft |
Source: NTREIS #21038765 Report a problem | ||
| 7/29/2025 | Listing removed | $289,500$382/sqft |
Source: NTREIS #20828871 Report a problem | ||
| 6/25/2025 | Listed for rent | $1,995+33%$3/sqft |
Source: Zillow Rentals Report a problem | ||
| 5/30/2025 | Price change | $289,500-3.5%$382/sqft |
Source: NTREIS #20828871 Report a problem | ||
Public tax history
Public tax history
| Year | Property taxes | Tax assessment |
|---|---|---|
| 2024 | $607 +15.3% | $245,590 +20% |
| 2023 | $526 -72.4% | $204,660 |
| 2022 | $1,906 -6.5% | $204,660 |
Find assessor info on the county website
BuyAbility℠ payment
Est. payment
$2,379/mo
Principal & interest
$1336
HOA Fees
$592
Other costs
$451
Climate risks
Neighborhood: 75219
Nearby schools
GreatSchools rating
- 4/10Ben Milam Elementary SchoolGrades: PK-5Distance: 0.9 mi
- 5/10Alex W Spence Talented/Gifted AcademyGrades: 6-8Distance: 1 mi
- 4/10North Dallas High SchoolGrades: 9-12Distance: 0.6 mi
Schools provided by the listing agent
- Elementary: Milam
- Middle: Spence
- High: North Dallas
- District: Dallas ISD
Source: NTREIS. This data may not be complete. We recommend contacting the local school district to confirm school assignments for this home.
- Loading
- Loading
