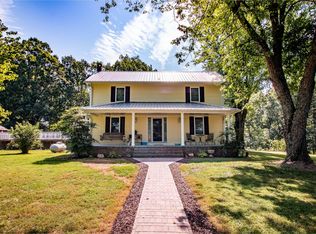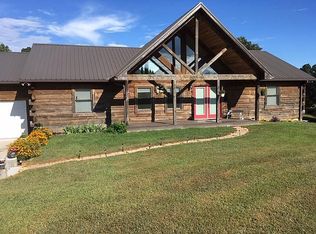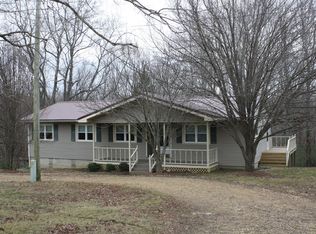Rare find in this 38 A farm between Pulaski & Lawrenceburg features 4 bedrooms, 2 baths. A farm style home completely made over with stainless appliances, hickory cabinets, oak, bamboo, & tile floors. Huge rooms with open concept, large master bedroom & bath downstairs leads to deck overlooking pool.Up stairs is 3 bedrooms, bonus rooms with lots of open space, bath, and deck overlooking pool.The farm is completely fenced with 2 barns, 4 sheds, 2 stocked ponds, marketable timber & more.
This property is off market, which means it's not currently listed for sale or rent on Zillow. This may be different from what's available on other websites or public sources.



