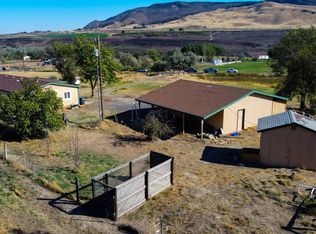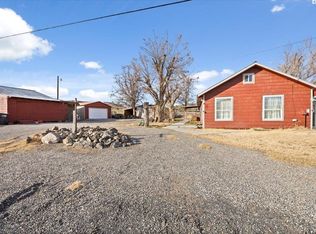Sold for $435,000
$435,000
34002 Rayhill Rd, Benton City, WA 99320
3beds
1,566sqft
Single Family Residence
Built in 1930
1 Acres Lot
$448,200 Zestimate®
$278/sqft
$2,106 Estimated rent
Home value
$448,200
$426,000 - $471,000
$2,106/mo
Zestimate® history
Loading...
Owner options
Explore your selling options
What's special
MLS# 272090 Welcome home to this beautifully restored 3 bed/ 2 bath/ 1566 SF Farmhouse on 1 acre. Peaceful and serene views of country living within minutes from town. Inside you will find a beautifully restored living area with light tones. Thru the living room you will enter a brand new kitchen with new appliances with a double oven, cabinets, countertops, and sink. Lots of counter space with a spacious island, informal dining area, and walk in pantry. The main bath boasts a spacious garden tub with new vanity, countertops, and toilet. The master suite has a sitting area, Jetted tub, separate shower, and new vanity. Guest bedroom comes with its own drop down stairs to the loft for storage with walk-in access to the attic with tons of storage space. The roof is 1.5 years old. New paint through out the whole house with new laminate flooring through out the house. There is a sunroom off the back porch that will make the perfect place to relax. Full RV hookups for your friends and family to come stay. Also on the property you will find a 30x60 Shop with 2 covered horse stalls on each side and a tack room, 20 x 35 Hay barn, 20 x 30 two car detached garage, 10 x 11 Garden shed, Chicken coop, and fully fenced in separate pastures for all the animals you can want. The well is new as of 2015. Brand new state of the art 80 gallon hybrid water heater. Call your favorite realtor and come take a look at this beautiful property for your own private tour.
Zillow last checked: 8 hours ago
Listing updated: March 25, 2024 at 04:10pm
Listed by:
Kasey Bruton 509-438-4401,
HomeSmart Elite Brokers
Bought with:
Professional Realty Services
Source: PACMLS,MLS#: 272090
Facts & features
Interior
Bedrooms & bathrooms
- Bedrooms: 3
- Bathrooms: 2
- Full bathrooms: 1
- 3/4 bathrooms: 1
Cooling
- Central Air, Heat Pump
Appliances
- Included: Dishwasher, Disposal, Microwave, Oven, Refrigerator, Instant Hot Water, Range
Features
- Storage
- Flooring: Laminate
- Doors: French Doors
- Windows: Double Pane Windows, Windows - Vinyl, Drapes/Curtains/Blinds
- Basement: None
- Has fireplace: No
Interior area
- Total structure area: 1,566
- Total interior livable area: 1,566 sqft
Property
Parking
- Total spaces: 2
- Parking features: Detached, RV Parking - Covered, RV Parking - Open, Workshop, 4 car
- Garage spaces: 2
Features
- Levels: 1 Story
- Stories: 1
- Patio & porch: Porch
- Exterior features: Set-up for Livestock, Irrigation
- Fencing: Fenced
Lot
- Size: 1 Acres
- Features: Animals Allowed, Located in County, Garden
Details
- Additional structures: Barn(s), Shed, Shop, Poultry Coop
- Parcel number: 109964010881001
- Zoning description: Single Family R
Construction
Type & style
- Home type: SingleFamily
- Property subtype: Single Family Residence
Materials
- Foundation: Block, Slab, Post Beam
- Roof: Comp Shingle
Condition
- Existing Construction (Not New)
- New construction: No
- Year built: 1930
Utilities & green energy
- Sewer: Septic - Installed
- Water: Well
Community & neighborhood
Location
- Region: Benton City
- Subdivision: Short Plat
Other
Other facts
- Listing terms: Cash,Conventional,FHA,VA Loan
- Road surface type: Paved
Price history
| Date | Event | Price |
|---|---|---|
| 3/18/2024 | Sold | $435,000-3.3%$278/sqft |
Source: | ||
| 2/7/2024 | Pending sale | $449,999$287/sqft |
Source: | ||
| 1/24/2024 | Price change | $449,999-2.2%$287/sqft |
Source: | ||
| 11/27/2023 | Price change | $460,000-2.1%$294/sqft |
Source: | ||
| 10/27/2023 | Listed for sale | $470,000+43.8%$300/sqft |
Source: | ||
Public tax history
| Year | Property taxes | Tax assessment |
|---|---|---|
| 2024 | $275 | $411,330 +208.3% |
| 2023 | $275 -79.2% | $133,420 |
| 2022 | $1,324 -11.3% | $133,420 |
Find assessor info on the county website
Neighborhood: 99320
Nearby schools
GreatSchools rating
- 3/10Kiona-Benton City Middle SchoolGrades: 6-8Distance: 3.8 mi
- 3/10Kiona-Benton City High SchoolGrades: 9-12Distance: 3.4 mi

Get pre-qualified for a loan
At Zillow Home Loans, we can pre-qualify you in as little as 5 minutes with no impact to your credit score.An equal housing lender. NMLS #10287.

