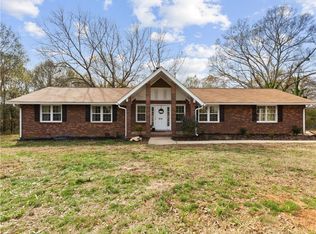Country living at it's best! This large home features 4 bedrooms, 3 full bathrooms and an unfinished basement waiting to be finished or is great for storage. The home also has a sun room (not presently heated or cooled but could be easily per the seller) on the back of the home that is great to watch the wildlife that will be in your backyard. The home has a large front porch perfect for drinking your morning coffee or wine in the evenings. This home is in good shape but you may want to do some updating to it. The large family room has a gorgeous stacked rock wood burning fireplace that is the vocal piece in the home. The dining room (presently being used as a bedroom) is a good size plus the home has a breakfast area off the kitchen, a cabinet pantry and large laundry room. There is a full bathroom downstairs as well. Upstairs are all of the bedrooms including the large master bedroom that has a his and her closets and a full bathroom. The other bedrooms are a nice size and another full bathroom feeds those 3 bedrooms. Outside you will find a great building perfect for storing those extra items you may have. This home is the perfect home for a growing family.
This property is off market, which means it's not currently listed for sale or rent on Zillow. This may be different from what's available on other websites or public sources.
