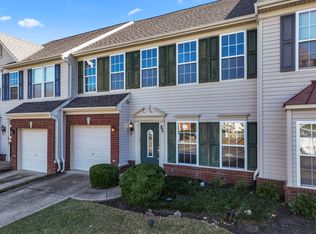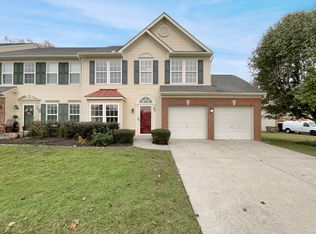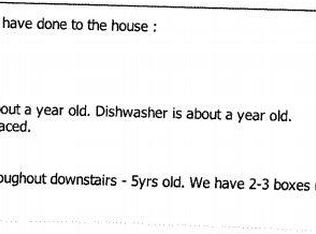Closed
$300,000
3401 Anderson Rd Unit 72, Antioch, TN 37013
3beds
1,882sqft
Townhouse, Residential, Condominium
Built in 2002
1,306.8 Square Feet Lot
$-- Zestimate®
$159/sqft
$2,012 Estimated rent
Home value
Not available
Estimated sales range
Not available
$2,012/mo
Zestimate® history
Loading...
Owner options
Explore your selling options
What's special
Seller will consider consessions that are included in the offer. This is a one owner property that had a long term tenant in place. It is now vacant and has been cleaned up and ready for the next buyer. There is a dining area in the kitchen right up front! The quiet living room is in the back of the unit along with the large master bedroom and master bath. Both back up to a private patio area. There is a half bath down near the kitchen for your guests to use. Upstairs is a loft suitable for an office or play area along with 2 bedrooms and another full bath. The one car garage is conveniently attached.
Zillow last checked: 8 hours ago
Listing updated: August 07, 2025 at 12:35pm
Listing Provided by:
Ron Wills 615-690-5650,
RE/MAX Carriage House, Property Management Div.
Bought with:
Brittany Weiner, 351194
Onward Real Estate
Source: RealTracs MLS as distributed by MLS GRID,MLS#: 2901672
Facts & features
Interior
Bedrooms & bathrooms
- Bedrooms: 3
- Bathrooms: 3
- Full bathrooms: 2
- 1/2 bathrooms: 1
- Main level bedrooms: 1
Heating
- Central, Natural Gas
Cooling
- Central Air
Appliances
- Included: Gas Oven, Gas Range, Dishwasher
- Laundry: Electric Dryer Hookup, Washer Hookup
Features
- High Speed Internet
- Flooring: Laminate
- Basement: None
Interior area
- Total structure area: 1,882
- Total interior livable area: 1,882 sqft
- Finished area above ground: 1,882
Property
Parking
- Total spaces: 2
- Parking features: Garage Faces Front, Driveway
- Attached garage spaces: 1
- Uncovered spaces: 1
Features
- Levels: Two
- Stories: 2
- Patio & porch: Patio
- Fencing: Back Yard
Lot
- Size: 1,306 sqft
- Features: Level
- Topography: Level
Details
- Parcel number: 136150B07200CO
- Special conditions: Standard
Construction
Type & style
- Home type: Townhouse
- Property subtype: Townhouse, Residential, Condominium
- Attached to another structure: Yes
Materials
- Brick, Vinyl Siding
Condition
- New construction: No
- Year built: 2002
Utilities & green energy
- Sewer: Public Sewer
- Water: Public
- Utilities for property: Natural Gas Available, Water Available
Community & neighborhood
Location
- Region: Antioch
- Subdivision: Smith Springs Townhomes
HOA & financial
HOA
- Has HOA: Yes
- HOA fee: $165 monthly
Price history
| Date | Event | Price |
|---|---|---|
| 8/6/2025 | Sold | $300,000+3.4%$159/sqft |
Source: | ||
| 7/3/2025 | Contingent | $290,000$154/sqft |
Source: | ||
| 6/4/2025 | Listed for sale | $290,000+133.9%$154/sqft |
Source: | ||
| 3/25/2020 | Listing removed | $1,300$1/sqft |
Source: Ritter Real Estate Services #2124015 Report a problem | ||
| 2/19/2020 | Listed for rent | $1,300+13%$1/sqft |
Source: Ritter Real Estate Services #2124015 Report a problem | ||
Public tax history
| Year | Property taxes | Tax assessment |
|---|---|---|
| 2025 | -- | $74,775 +45.6% |
| 2024 | $1,671 | $51,350 |
| 2023 | $1,671 | $51,350 |
Find assessor info on the county website
Neighborhood: Smith Springs Townhomes
Nearby schools
GreatSchools rating
- 5/10Smith Springs Elementary SchoolGrades: PK-4Distance: 0.2 mi
- 4/10John F. Kennedy Middle SchoolGrades: 5-8Distance: 1.9 mi
- 3/10Antioch High SchoolGrades: 9-12Distance: 2.6 mi
Schools provided by the listing agent
- Elementary: Smith Springs Elementary School
- Middle: John F. Kennedy Middle
- High: Antioch High School
Source: RealTracs MLS as distributed by MLS GRID. This data may not be complete. We recommend contacting the local school district to confirm school assignments for this home.
Get pre-qualified for a loan
At Zillow Home Loans, we can pre-qualify you in as little as 5 minutes with no impact to your credit score.An equal housing lender. NMLS #10287.


