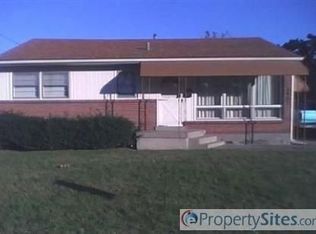Sold for $178,000
$178,000
3401 Barkwood Rd, Shively, KY 40216
3beds
1baths
1,000sqft
SingleFamily
Built in 1955
7,832 Square Feet Lot
$179,900 Zestimate®
$178/sqft
$1,695 Estimated rent
Home value
$179,900
$171,000 - $189,000
$1,695/mo
Zestimate® history
Loading...
Owner options
Explore your selling options
What's special
Exceptional property. Well maintained with numerous upgrades. Backyard is a veritable oasis with a 16x31 inground swimming pool, privacy fence, deck, and patios galore! Exterior is brick/vinyl. Triple front window and covered front porch add to curb appeal. Long drive way leads to detached two-car garage. Laminate-wood flooring and crown molding run throughout the home. Beautiful ''cut-out'' opens living room to kitchen. Owner has installed a matching counter top and bar stools on kitchen side of opening. An electric wall mounted ''fireplace'' adds heat and ambiance to the living room. New light fixtures and ceiling fans. Bathroom has stylish ceramic tile on floor, shower, and walls. A short hallway off the main hall way leads to the bathroom and houses a linen closet insert just outside the bathroom doorway. Plantation blinds are prevalent throughout. Newer kitchen appliances are stainless steel. Backsplash is brick. Laundry is located behind louvered doors in the kitchen. This "doll house" has it all and more! Don't miss out! Schedule your private showing soon!
Facts & features
Interior
Bedrooms & bathrooms
- Bedrooms: 3
- Bathrooms: 1
Heating
- Forced air, Gas
Cooling
- Central
Features
- Flooring: Other
Interior area
- Total interior livable area: 1,000 sqft
Property
Parking
- Parking features: Garage - Attached, Garage - Detached, Off-street
Features
- Exterior features: Wood
- Fencing: Privacy Fence, Wood
Lot
- Size: 7,832 sqft
Details
- Parcel number: 108701140059
Construction
Type & style
- Home type: SingleFamily
Materials
- Wood
- Foundation: Crawl/Raised
- Roof: Composition
Condition
- Year built: 1955
Utilities & green energy
- Utilities for property: Public Sewer, Public Water, Fuel:Natural
Community & neighborhood
Location
- Region: Shively
Other
Other facts
- Construction: Vinyl, Brick, Frame - Wood
- Roof: Shingle
- Foundation: Poured Concrete, Crawl Space
- Utilities: Public Sewer, Public Water, Fuel:Natural
- Exterior: Out Buildings
- Lot SF Source: PVA
- Style: Ranch
- Lot Description: Level, Sidewalk
- SqFt - Source: List Agent
- Fencing: Privacy Fence, Wood
- Subdivision: KELLSBERRY ACRES
Price history
| Date | Event | Price |
|---|---|---|
| 11/12/2025 | Sold | $178,000+27.1%$178/sqft |
Source: Public Record Report a problem | ||
| 8/10/2022 | Sold | $140,000$140/sqft |
Source: | ||
| 6/27/2022 | Pending sale | $140,000$140/sqft |
Source: | ||
| 6/17/2022 | Listed for sale | $140,000$140/sqft |
Source: | ||
| 4/26/2022 | Pending sale | $140,000$140/sqft |
Source: | ||
Public tax history
| Year | Property taxes | Tax assessment |
|---|---|---|
| 2023 | $1,397 +8.9% | $140,000 +9.4% |
| 2022 | $1,283 -8.5% | $128,000 |
| 2021 | $1,401 +8.7% | $128,000 |
Find assessor info on the county website
Neighborhood: Shively
Nearby schools
GreatSchools rating
- 2/10Mill Creek Elementary SchoolGrades: PK-5Distance: 0.7 mi
- 3/10Frederick Law Olmsted Academy NorthGrades: 6-8Distance: 1.6 mi
- 1/10Iroquois High SchoolGrades: 9-12Distance: 2.1 mi
Schools provided by the listing agent
- District: Jefferson
Source: The MLS. This data may not be complete. We recommend contacting the local school district to confirm school assignments for this home.
Get pre-qualified for a loan
At Zillow Home Loans, we can pre-qualify you in as little as 5 minutes with no impact to your credit score.An equal housing lender. NMLS #10287.
Sell for more on Zillow
Get a Zillow Showcase℠ listing at no additional cost and you could sell for .
$179,900
2% more+$3,598
With Zillow Showcase(estimated)$183,498
