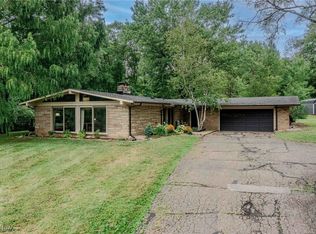Sold for $405,000
$405,000
3401 Barrett Rd, Akron, OH 44333
4beds
2,158sqft
Single Family Residence
Built in 1968
1.39 Acres Lot
$422,400 Zestimate®
$188/sqft
$2,560 Estimated rent
Home value
$422,400
$384,000 - $469,000
$2,560/mo
Zestimate® history
Loading...
Owner options
Explore your selling options
What's special
Nestled on a serene, 1.3-acre lot with mature trees, this 4-bedroom home offers the perfect blend of privacy and comfort. Nature lovers will delight in the visits from a variety of birds and other wildlife. Numerous daylilies scattered throughout the property provide color from late spring to midsummer. Located on a quiet, non-through street, it provides a peaceful sanctuary while still being close to all the amenities you need and easy access to highways for bigger adventures. Enter into an open floor plan with a formal living room, hardwood floors and a bay window looking out to the front yard. The formal dining room and open kitchen is perfect for entertainment and family gatherings. The completely updated kitchen has the perfect island to have morning coffee and enjoy your backyard view. Open pantry for easy view and accessibility. Off the kitchen, step down to a great family room with a wood-burning fireplace. The fourth bedroom is on this level and may also function as an office. The half bath can easily be converted to a full bath on this level as well. The second-floor hallway has the master suite with a connected full bath. The guest bath is immaculate and the bedroom is perfect for family or guests. The backyard is flat and perfect for a game of catch, while the sideyard features a small hill that will delight sled riders, young and old. The open layout bathes the home in ample natural light, creating a warm and inviting atmosphere. With a top-rated school system nearby, this home is an excellent choice for families looking to provide their children with the best educational opportunities, plenty of room to grow, and the peaceful surroundings of nature. Don't miss the chance to make this beautiful, well-maintained home yours!
Zillow last checked: 8 hours ago
Listing updated: April 07, 2025 at 09:42am
Listing Provided by:
Pamela Maharg pammaharg@gmail.com330-714-3126,
Berkshire Hathaway HomeServices Stouffer Realty
Bought with:
Mary E Edminister, 2004006932
Howard Hanna
Source: MLS Now,MLS#: 5098311 Originating MLS: Akron Cleveland Association of REALTORS
Originating MLS: Akron Cleveland Association of REALTORS
Facts & features
Interior
Bedrooms & bathrooms
- Bedrooms: 4
- Bathrooms: 3
- Full bathrooms: 2
- 1/2 bathrooms: 1
Primary bedroom
- Description: Flooring: Hardwood
- Level: Second
- Dimensions: 14 x 11
Bedroom
- Description: Flooring: Hardwood
- Level: Second
- Dimensions: 14 x 10
Bedroom
- Description: Flooring: Hardwood
- Level: Second
- Dimensions: 11 x 10
Bedroom
- Description: Flooring: Carpet
- Level: Lower
- Dimensions: 12 x 10
Primary bathroom
- Level: Second
Bathroom
- Level: Second
Dining room
- Description: Flooring: Hardwood
- Level: First
- Dimensions: 14 x 12
Entry foyer
- Description: Flooring: Ceramic Tile
- Level: First
- Dimensions: 6 x 6
Family room
- Description: Flooring: Ceramic Tile
- Features: Fireplace
- Level: Lower
- Dimensions: 20 x 13
Kitchen
- Description: Kitchen Island and Pantry,Flooring: Ceramic Tile
- Level: First
Laundry
- Level: Lower
Living room
- Description: Bay Window,Flooring: Hardwood
- Level: First
- Dimensions: 21 x 14
Heating
- Forced Air, Gas
Cooling
- Central Air, Ceiling Fan(s)
Appliances
- Included: Dishwasher, Microwave, Refrigerator
- Laundry: In Basement
Features
- Breakfast Bar, Ceiling Fan(s), Eat-in Kitchen, Kitchen Island, Pantry, Stone Counters, Storage
- Windows: Bay Window(s)
- Basement: Partial,Storage Space,Unfinished,Sump Pump
- Number of fireplaces: 1
- Fireplace features: Family Room, Wood Burning
Interior area
- Total structure area: 2,158
- Total interior livable area: 2,158 sqft
- Finished area above ground: 2,158
Property
Parking
- Total spaces: 2
- Parking features: Attached, Driveway, Electricity, Garage Faces Front, Garage, Garage Door Opener, Gravel
- Attached garage spaces: 2
Features
- Levels: Three Or More,Multi/Split
- Patio & porch: Patio
- Exterior features: Other
- Fencing: Wood
Lot
- Size: 1.39 Acres
- Features: Back Yard
Details
- Additional structures: Shed(s)
- Parcel number: 0401570
Construction
Type & style
- Home type: SingleFamily
- Architectural style: Other,Split Level
- Property subtype: Single Family Residence
Materials
- Brick, Vinyl Siding
- Foundation: Block
- Roof: Asphalt,Fiberglass
Condition
- Year built: 1968
Utilities & green energy
- Sewer: Septic Tank
- Water: Well
Community & neighborhood
Security
- Security features: Smoke Detector(s)
Location
- Region: Akron
- Subdivision: Barrett
Other
Other facts
- Listing terms: Cash,Conventional,FHA,VA Loan
Price history
| Date | Event | Price |
|---|---|---|
| 4/3/2025 | Sold | $405,000-4.7%$188/sqft |
Source: | ||
| 2/27/2025 | Pending sale | $425,000$197/sqft |
Source: | ||
| 2/20/2025 | Price change | $425,000-5.6%$197/sqft |
Source: | ||
| 2/6/2025 | Listed for sale | $450,000$209/sqft |
Source: | ||
Public tax history
| Year | Property taxes | Tax assessment |
|---|---|---|
| 2024 | $6,609 +6% | $119,670 |
| 2023 | $6,233 +39% | $119,670 +62.3% |
| 2022 | $4,483 +2.1% | $73,756 |
Find assessor info on the county website
Neighborhood: 44333
Nearby schools
GreatSchools rating
- 7/10Bath Elementary SchoolGrades: 3-5Distance: 1 mi
- 7/10Revere Middle SchoolGrades: 6-8Distance: 1.3 mi
- 9/10Revere High SchoolGrades: 9-12Distance: 1.5 mi
Schools provided by the listing agent
- District: Revere LSD - 7712
Source: MLS Now. This data may not be complete. We recommend contacting the local school district to confirm school assignments for this home.
Get a cash offer in 3 minutes
Find out how much your home could sell for in as little as 3 minutes with a no-obligation cash offer.
Estimated market value$422,400
Get a cash offer in 3 minutes
Find out how much your home could sell for in as little as 3 minutes with a no-obligation cash offer.
Estimated market value
$422,400
