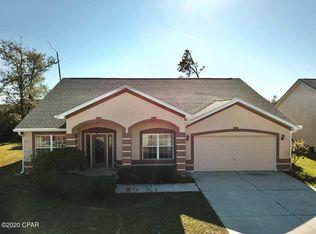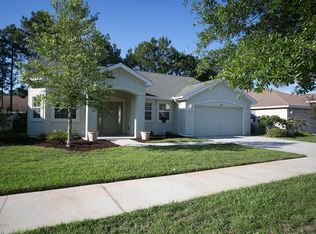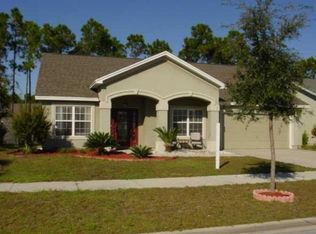Sold for $362,500
$362,500
3401 Cherry Ridge Rd, Lynn Haven, FL 32444
3beds
2,006sqft
Single Family Residence
Built in 2003
0.3 Acres Lot
$364,000 Zestimate®
$181/sqft
$2,552 Estimated rent
Home value
$364,000
$324,000 - $408,000
$2,552/mo
Zestimate® history
Loading...
Owner options
Explore your selling options
What's special
'CURRENTLY UNDER CONTRACT, SELLER WILL CONSIDER BACKUP OFFERS' Step into the charm of 3401 Cherry Ridge Road, nestled in the vibrant enclave of The Hammocks. This sought-after neighborhood offers amenities like a sparkling pool, pedestrian-friendly pathways, and an engaging community vibe. Its prime location places you near top-rated schools, shopping hubs, and diverse dining options—truly unbeatable convenience.
This home boasts a large corner lot within a short distance to the pool and front entrance. Neutral painted walls in key living areas, giving it a polished and updated feel. The interior showcases stylish wood-inspired tile floors that stretch across the main spaces, creating a cohesive and welcoming ambiance. A gracefully lofted entryway connects the dining space to a spacious family room and an arched passageway opens to an eat in kitchen area, combining elegance with a seamless flow.
Perfect for entertaining, the family room and master bedroom open into the spacious heated and cooled sunroom expanding your entertaining space or providing for a nice den or office. The kitchen impresses with sleek white cabinets, generous counter space, and a handy walk-in pantry. Adjacent to the kitchen, the sunny breakfast nook invites you to enjoy meals bathed in natural light through a large picture window. A small bar area is also great for extra seating or passing snacks to hungry guests.
Designed with a central bedroom wing layout, the guest bedrooms and primary suite are removed from the entertainment area.. The bedrooms are in close proximity to a practical laundry room.
The primary suite is a retreat in itself, featuring a luxurious ensuite with dual walk-in closets, a private toilet area, a roomy linen closet, and a tub/shower combo. A double vanity offers plenty of space for your morning routine. Direct access to the sunroom extends your room for morning coffee or quiet time.
The two-car garage provides ample room for vehicles and storage, ensuring everything stays secure.
Surrounded by lush tropical landscaping, the front and backyard exude tranquility and curb appeal. Don't miss the chance to call this stunning residence your home. Schedule a viewing today to discover the perfect blend of modern design, comfort, and convenience at 3401 Cherry Ridge Road.
Zillow last checked: 8 hours ago
Listing updated: September 05, 2025 at 09:51am
Listed by:
Kathy S Bass 850-832-1007,
Avenue Realty
Bought with:
Michele Monastra
Epique Realty Inc
Source: CPAR,MLS#: 766031
Facts & features
Interior
Bedrooms & bathrooms
- Bedrooms: 3
- Bathrooms: 2
- Full bathrooms: 2
Primary bedroom
- Level: First
- Dimensions: 18 x 12
Bedroom
- Level: First
- Dimensions: 11 x 10
Bedroom
- Level: First
- Dimensions: 11 x 10
Primary bathroom
- Level: First
- Dimensions: 9 x 6
Dining room
- Level: First
- Dimensions: 12 x 10
Florida room
- Level: First
- Dimensions: 18 x 12
Other
- Level: First
- Dimensions: 8 x 5
Great room
- Level: First
- Dimensions: 19 x 18
Kitchen
- Level: First
- Dimensions: 18 x 11
Laundry
- Level: First
- Dimensions: 10 x 5
Heating
- Central, Electric, Heat Pump
Cooling
- Central Air, Heat Pump
Appliances
- Included: Dishwasher, Refrigerator
Features
- High Ceilings, Vaulted Ceiling(s), Window Treatments
- Flooring: Laminate, Luxury Vinyl Plank, Tile
- Windows: Double Pane Windows
Interior area
- Total structure area: 2,006
- Total interior livable area: 2,006 sqft
Property
Parking
- Total spaces: 2
- Parking features: Attached, Driveway, Garage, Garage Door Opener
- Attached garage spaces: 2
- Has uncovered spaces: Yes
Features
- Levels: One
- Stories: 1
- Patio & porch: Patio, Open, Porch
- Exterior features: Patio
- Pool features: Community
- Fencing: Fenced,Privacy
Lot
- Size: 0.30 Acres
- Dimensions: 108 x 120
- Features: Corner Lot, Subdivision, Paved
Details
- Parcel number: 11849478000
- Zoning description: Resid Single Family
Construction
Type & style
- Home type: SingleFamily
- Architectural style: Contemporary
- Property subtype: Single Family Residence
Materials
- Stucco, Vinyl Siding
Condition
- New construction: No
- Year built: 2003
Utilities & green energy
- Sewer: Public Sewer
- Utilities for property: Electricity Available
Community & neighborhood
Community
- Community features: Pool, Curbs, Gutter(s)
Location
- Region: Lynn Haven
- Subdivision: Hammocks Phase II
HOA & financial
HOA
- Has HOA: Yes
- Amenities included: Gazebo
- Services included: Legal/Accounting, Maintenance Grounds, Pool(s)
Other
Other facts
- Listing terms: Cash,FHA,VA Loan
- Road surface type: Paved
Price history
| Date | Event | Price |
|---|---|---|
| 1/27/2025 | Sold | $362,500-0.7%$181/sqft |
Source: | ||
| 12/17/2024 | Pending sale | $365,000$182/sqft |
Source: | ||
| 12/17/2024 | Contingent | $365,000$182/sqft |
Source: | ||
| 12/10/2024 | Listed for sale | $365,000+40.9%$182/sqft |
Source: | ||
| 4/4/2019 | Sold | $259,000+23.3%$129/sqft |
Source: Public Record Report a problem | ||
Public tax history
| Year | Property taxes | Tax assessment |
|---|---|---|
| 2024 | $1,611 +3.9% | $137,168 +3% |
| 2023 | $1,551 +10.1% | $133,173 +3% |
| 2022 | $1,409 | $129,294 |
Find assessor info on the county website
Neighborhood: 32444
Nearby schools
GreatSchools rating
- 2/10Hiland Park Elementary SchoolGrades: PK-5Distance: 0.6 mi
- 4/10Mowat Middle SchoolGrades: 6-8Distance: 2 mi
- 6/10A. Crawford Mosley High SchoolGrades: 9-12Distance: 0.4 mi
Schools provided by the listing agent
- Elementary: Hiland Park
- Middle: Mowat
- High: Mosley
Source: CPAR. This data may not be complete. We recommend contacting the local school district to confirm school assignments for this home.
Get pre-qualified for a loan
At Zillow Home Loans, we can pre-qualify you in as little as 5 minutes with no impact to your credit score.An equal housing lender. NMLS #10287.
Sell with ease on Zillow
Get a Zillow Showcase℠ listing at no additional cost and you could sell for —faster.
$364,000
2% more+$7,280
With Zillow Showcase(estimated)$371,280


