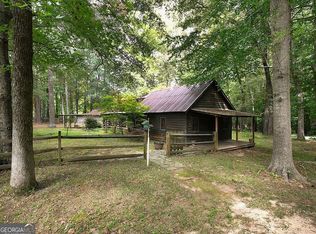Sold for $350,000
Zestimate®
$350,000
3401 Clay Rd, Lithia Springs, GA 30106
2beds
2,102sqft
SingleFamily
Built in 1980
6 Acres Lot
$350,000 Zestimate®
$167/sqft
$2,167 Estimated rent
Home value
$350,000
$326,000 - $375,000
$2,167/mo
Zestimate® history
Loading...
Owner options
Explore your selling options
What's special
3401 Clay Rd, Lithia Springs, GA 30106 is a single family home that contains 2,102 sq ft and was built in 1980. It contains 2 bedrooms and 2 bathrooms. This home last sold for $350,000 in November 2025.
The Zestimate for this house is $350,000. The Rent Zestimate for this home is $2,167/mo.
Facts & features
Interior
Bedrooms & bathrooms
- Bedrooms: 2
- Bathrooms: 2
- Full bathrooms: 2
Heating
- None, Other
Cooling
- Central
Appliances
- Included: Dishwasher
Features
- Flooring: Hardwood
- Has fireplace: Yes
Interior area
- Total interior livable area: 2,102 sqft
Property
Parking
- Total spaces: 2
- Parking features: Carport, Garage
Features
- Exterior features: Other
Lot
- Size: 6 Acres
Details
- Parcel number: 19109000080
Construction
Type & style
- Home type: SingleFamily
Materials
- Frame
- Foundation: Crawl/Raised
- Roof: Other
Condition
- Year built: 1980
Community & neighborhood
Location
- Region: Lithia Springs
Price history
| Date | Event | Price |
|---|---|---|
| 11/20/2025 | Sold | $350,000-26.3%$167/sqft |
Source: Public Record Report a problem | ||
| 8/12/2025 | Listing removed | $475,000$226/sqft |
Source: | ||
| 7/22/2025 | Listed for sale | $475,000$226/sqft |
Source: | ||
| 7/3/2025 | Pending sale | $475,000$226/sqft |
Source: | ||
| 6/9/2025 | Price change | $475,000-2.1%$226/sqft |
Source: | ||
Public tax history
| Year | Property taxes | Tax assessment |
|---|---|---|
| 2024 | $1,140 | $182,532 -8.8% |
| 2023 | -- | $200,188 +34.3% |
| 2022 | $1,040 +5.2% | $149,068 +13.2% |
Find assessor info on the county website
Neighborhood: 30106
Nearby schools
GreatSchools rating
- 7/10Clarkdale Elementary SchoolGrades: PK-5Distance: 1.1 mi
- 8/10Cooper Middle SchoolGrades: 6-8Distance: 1.1 mi
- 4/10South Cobb High SchoolGrades: 9-12Distance: 2.4 mi
Schools provided by the listing agent
- Elementary: Clarkdale / Cobb / Cobb County, Ga
- Middle: Cooper / Cobb / Cobb County, Ga
- High: South Cobb / Cobb / Cobb County, Ga
Source: The MLS. This data may not be complete. We recommend contacting the local school district to confirm school assignments for this home.
Get a cash offer in 3 minutes
Find out how much your home could sell for in as little as 3 minutes with a no-obligation cash offer.
Estimated market value
$350,000
