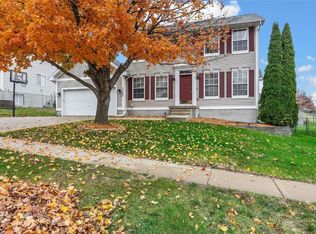Swing into Stoney Point Heights to see all that this great two story home has to offer! Large open kitchen with stainless steel appliances and breakfast bar that opens to eating space on hardwood floors. Kitchen and family room flow together as one large open space. Enjoy the family room setting with large window and custom cabinetry surrounding the gas fireplace. Also on the main floor is a powder room bath, formal living space off of the front entry and a utility room off of the garage for easy access to main floor laundry. Upstairs is an oversized master suite with walk in closet and full master bath. Two additional large bedrooms round on the top floor with an additional full bathroom. Enjoy the large and finished lower level with rec room space and extra storage. Large and level rear lawn that is fenced plus two car attached garage make this home built in 1999 your dream place!
This property is off market, which means it's not currently listed for sale or rent on Zillow. This may be different from what's available on other websites or public sources.

