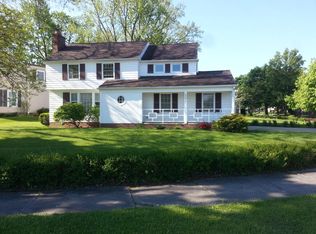Sold for $310,000
$310,000
3401 Helen Rd, Shaker Heights, OH 44122
4beds
1,590sqft
Single Family Residence
Built in 1957
5,950.3 Square Feet Lot
$302,800 Zestimate®
$195/sqft
$2,345 Estimated rent
Home value
$302,800
$288,000 - $318,000
$2,345/mo
Zestimate® history
Loading...
Owner options
Explore your selling options
What's special
Charming Western Reserve Colonial walkable to Van Aken District. Fresh & bright interior w/hardwood floors throughout. The Living Room has a gas burning fireplace & leads to the formal Dining Rm w/wainscoting, crown molding & French doors open to a private deck with pergola & hydrangea laced trellis. Newer streamline Kitchen boasts custom maple cabinetry, granite counters, breakfast bar, wine bar, Jennair fridge, GE profile range & Bosch dishwasher, & guest bath completes the 1st floor. The 2nd level features owners suite w/en-suite & generous closet 3 additional Bedrooms main bathroom w/recently updated granite counters and a vessel style sink completes the 2nd floor. Lower is finished with cabinets & bar area. Updates include storm & sewer drainline, replacement windows, newer doors, water heater '21, AC '20 and basement water-proofing. Walk to Market District & Thornton Park. Easy access to Clinic, UH, Downtown. Shaker Heights Complaint
Zillow last checked: 8 hours ago
Listing updated: September 07, 2025 at 11:26am
Listed by:
Chris Jurcisin 216-554-0401 cjurcisin@gmail.com,
Howard Hanna,
Katherine S McCarty 216-703-7874,
Howard Hanna
Bought with:
David J Reimer, 2006001928
Berkshire Hathaway HomeServices Professional Realty
Source: MLS Now,MLS#: 5134315Originating MLS: Akron Cleveland Association of REALTORS
Facts & features
Interior
Bedrooms & bathrooms
- Bedrooms: 4
- Bathrooms: 3
- Full bathrooms: 2
- 1/2 bathrooms: 1
- Main level bathrooms: 1
Bedroom
- Description: Flooring: Wood
- Level: Second
- Dimensions: 12.00 x 13.00
Bedroom
- Description: Flooring: Wood
- Level: Second
- Dimensions: 12.00 x 13.00
Bedroom
- Description: Flooring: Wood
- Level: Second
- Dimensions: 11.00 x 12.00
Bedroom
- Description: Flooring: Wood
- Level: Second
- Dimensions: 10.00 x 9.00
Dining room
- Description: Flooring: Wood
- Level: First
- Dimensions: 10.00 x 11.00
Eat in kitchen
- Description: Flooring: Wood
- Level: First
- Dimensions: 20.00 x 11.00
Living room
- Description: Flooring: Wood
- Features: Fireplace
- Level: First
- Dimensions: 22.00 x 12.00
Recreation
- Level: Lower
- Dimensions: 22.00 x 12.00
Heating
- Forced Air, Gas
Cooling
- Central Air
Appliances
- Included: Dryer, Dishwasher, Microwave, Range, Refrigerator, Washer
- Laundry: In Unit
Features
- Basement: Full,Partially Finished
- Number of fireplaces: 1
Interior area
- Total structure area: 1,590
- Total interior livable area: 1,590 sqft
- Finished area above ground: 1,590
Property
Parking
- Parking features: Attached, Garage, Paved
- Attached garage spaces: 2
Accessibility
- Accessibility features: None
Features
- Levels: Two
- Stories: 2
- Patio & porch: Deck, Porch
Lot
- Size: 5,950 sqft
- Features: Irregular Lot, Other
Details
- Parcel number: 73613055
- Special conditions: Standard
Construction
Type & style
- Home type: SingleFamily
- Architectural style: Colonial
- Property subtype: Single Family Residence
Materials
- Wood Siding
- Roof: Asphalt,Fiberglass,Other
Condition
- Year built: 1957
Utilities & green energy
- Sewer: Public Sewer
- Water: Public
Community & neighborhood
Community
- Community features: Other, Playground, Park, Shopping, Public Transportation
Location
- Region: Shaker Heights
- Subdivision: Colonial Const Companys
Other
Other facts
- Listing agreement: Exclusive Right To Sell
Price history
| Date | Event | Price |
|---|---|---|
| 9/2/2025 | Sold | $310,000+1.6%$195/sqft |
Source: Public Record Report a problem | ||
| 7/31/2025 | Pending sale | $305,000$192/sqft |
Source: MLS Now #5134315 Report a problem | ||
| 7/19/2025 | Contingent | $305,000$192/sqft |
Source: MLS Now #5134315 Report a problem | ||
| 7/17/2025 | Price change | $305,000-1.3%$192/sqft |
Source: MLS Now #5134315 Report a problem | ||
| 7/1/2025 | Price change | $309,000-1.9%$194/sqft |
Source: MLS Now #5134315 Report a problem | ||
Public tax history
| Year | Property taxes | Tax assessment |
|---|---|---|
| 2024 | $9,386 +38.4% | $106,750 +75.6% |
| 2023 | $6,782 +3.5% | $60,800 |
| 2022 | $6,552 +0.3% | $60,800 |
Find assessor info on the county website
Neighborhood: Mercer
Nearby schools
GreatSchools rating
- 7/10Shaker Heights Middle SchoolGrades: 1,6-8Distance: 0.7 mi
- 7/10Shaker Heights High SchoolGrades: 8-12Distance: 1.9 mi
- 5/10Mercer Elementary SchoolGrades: K-4Distance: 1.1 mi
Schools provided by the listing agent
- District: Shaker Heights CSD - 1827
Source: MLS Now. This data may not be complete. We recommend contacting the local school district to confirm school assignments for this home.
Get pre-qualified for a loan
At Zillow Home Loans, we can pre-qualify you in as little as 5 minutes with no impact to your credit score.An equal housing lender. NMLS #10287.
Sell with ease on Zillow
Get a Zillow Showcase℠ listing at no additional cost and you could sell for —faster.
$302,800
2% more+$6,056
With Zillow Showcase(estimated)$308,856
