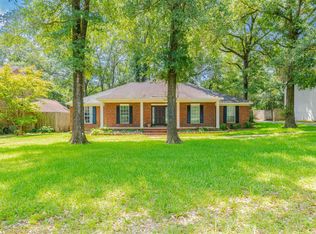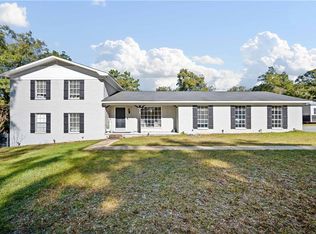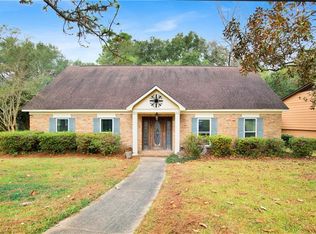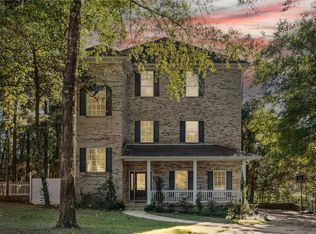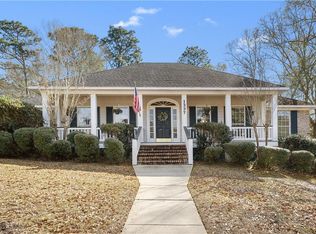Spacious 5-Bedroom Home with Pool, Mother-In-Law Suite, Workshop & More! Welcome to this beautifully updated 5-bedroom, 3.5-bath home, situated on just under an acre in a quiet family friendly neighborhood. With a charming wrought iron fence adding both curb appeal and privacy, this home offers a perfect blend of comfort, functionality, and style. Step inside to discover a spacious interior featuring granite countertops, large walk-in closets, and stylish, updated finishes throughout. The home includes a private, handicap-accessible mother-in-law suite—ideal for multi-generational living or accommodating guests with mobility needs. Also has a complete CC TV camera security system. Enjoy your own backyard retreat with a 24x48 swimming pool, complete with new steps and a new pump, perfect for cooling off on warm days. A dedicated pool house with its own bathroom makes outdoor entertaining easy and convenient. Need extra space? A large workshop—currently used as a gym—provides endless possibilities for hobbies, fitness, or storage. Located just minutes from Magnolia Grove Golf Course, shopping, restaurants, and the interstate, this move-in-ready home delivers the flexibility and space today’s families need. Highlights include: Full CC TV Camera/Security System 5 Bedrooms, 3.5 Bathrooms Private Mother-In-Law Suite (handicap accessible) Large Pool with Pool House & Bath Oversized Workshop (multi-use potential) Granite Countertops & Updated Finishes Fully Fenced Front Yard Prime Location Near Amenities Whether you're hosting, growing your family, or simply needing lots of space, this rare property has it all. Schedule your showing today!
Active
$399,000
3401 Lacoste Rd, Mobile, AL 36618
5beds
3,563sqft
Est.:
Single Family Residence, Residential
Built in 1975
0.8 Acres Lot
$391,200 Zestimate®
$112/sqft
$-- HOA
What's special
Swimming poolPrivate mother-in-law suiteLarge poolUpdated finishesPool houseFully fenced front yardLarge walk-in closets
- 179 days |
- 1,341 |
- 112 |
Zillow last checked: 8 hours ago
Listing updated: November 30, 2025 at 07:43am
Listed by:
Cheyenne West 251-402-6631,
IXL Real Estate-Eastern Shore
Source: GCMLS,MLS#: 7617951
Tour with a local agent
Facts & features
Interior
Bedrooms & bathrooms
- Bedrooms: 5
- Bathrooms: 4
- Full bathrooms: 3
- 1/2 bathrooms: 1
Heating
- Central, Electric
Cooling
- Ceiling Fan(s), Central Air
Appliances
- Included: Dishwasher, Refrigerator
Features
- Double Vanity, Walk-In Closet(s)
- Flooring: Carpet, Ceramic Tile
- Basement: None
- Has fireplace: Yes
Interior area
- Total structure area: 3,563
- Total interior livable area: 3,563 sqft
Video & virtual tour
Property
Parking
- Total spaces: 2
- Parking features: Driveway, Garage
- Garage spaces: 2
- Has uncovered spaces: Yes
Accessibility
- Accessibility features: Accessible Approach with Ramp, Accessible Doors
Features
- Levels: Two
- Patio & porch: Patio, Rear Porch
- Exterior features: Private Yard, Storage
- Pool features: In Ground
- Has spa: Yes
- Spa features: None, Bath
- Fencing: Fenced,Front Yard,Wrought Iron
- Has view: Yes
- View description: Pool, Trees/Woods
- Has water view: Yes
- Waterfront features: None
Lot
- Size: 0.8 Acres
- Features: Back Yard, Front Yard, Wooded
Details
- Additional structures: Pool House, Shed(s), Workshop
- Parcel number: 2309291000003
Construction
Type & style
- Home type: SingleFamily
- Architectural style: Traditional
- Property subtype: Single Family Residence, Residential
Materials
- Brick
- Foundation: Slab
- Roof: Shingle
Condition
- Year built: 1975
Utilities & green energy
- Electric: 110 Volts
- Sewer: Septic Tank
- Water: Public, Well
- Utilities for property: Cable Available, Electricity Available, Natural Gas Available, Phone Available, Sewer Available, Water Available
Green energy
- Energy efficient items: None
Community & HOA
Community
- Features: Other
- Subdivision: Lacoste Acres
Location
- Region: Mobile
Financial & listing details
- Price per square foot: $112/sqft
- Tax assessed value: $223,800
- Annual tax amount: $2,171
- Date on market: 7/23/2025
- Electric utility on property: Yes
- Road surface type: Asphalt
Estimated market value
$391,200
$372,000 - $411,000
$3,658/mo
Price history
Price history
| Date | Event | Price |
|---|---|---|
| 11/30/2025 | Listed for sale | $399,000$112/sqft |
Source: | ||
| 11/18/2025 | Pending sale | $399,000$112/sqft |
Source: | ||
| 10/6/2025 | Price change | $399,000-4.8%$112/sqft |
Source: | ||
| 7/23/2025 | Listed for sale | $419,000+258.1%$118/sqft |
Source: | ||
| 3/15/2019 | Sold | $117,000-13.3%$33/sqft |
Source: Public Record Report a problem | ||
Public tax history
Public tax history
| Year | Property taxes | Tax assessment |
|---|---|---|
| 2024 | $2,171 +3% | $44,760 +3% |
| 2023 | $2,108 +6.5% | $43,460 +6.5% |
| 2022 | $1,980 +27.6% | $40,820 +27.6% |
Find assessor info on the county website
BuyAbility℠ payment
Est. payment
$2,234/mo
Principal & interest
$1921
Property taxes
$173
Home insurance
$140
Climate risks
Neighborhood: Garland
Nearby schools
GreatSchools rating
- 3/10Orchard Elementary SchoolGrades: PK-5Distance: 2.3 mi
- 7/10Cl Scarborough Middle SchoolGrades: 6-8Distance: 3.8 mi
- 3/10Mary G Montgomery High SchoolGrades: 9-12Distance: 5.2 mi
Schools provided by the listing agent
- Elementary: Orchard
- Middle: CL Scarborough
- High: Mary G Montgomery
Source: GCMLS. This data may not be complete. We recommend contacting the local school district to confirm school assignments for this home.
- Loading
- Loading
