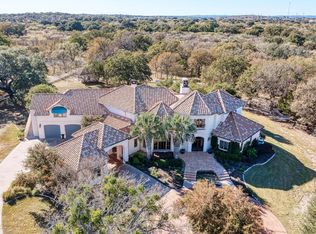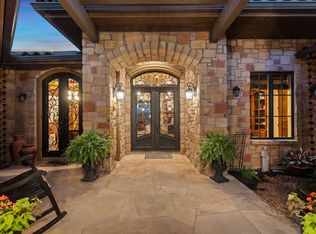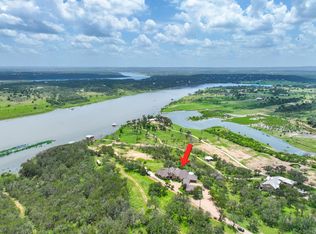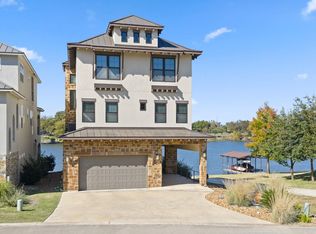Stunning custom estate featuring three structures—main home, carriage-house apartment, and tool garage—each finished in 100% white limestone with German Schmear. The ICF-constructed main residence offers Pella black casement windows, metal-and-glass exterior doors, two A/C zones, and designer details throughout. Interiors feature 12' ceilings, porcelain and wide-plank flooring, custom open staircase, coffered ceilings, and marble fireplaces. The gourmet kitchen includes Thermador appliances, ILVE 48" dual-fuel range, two dishwashers, custom hood, soapstone counters, brass fixtures, and oversized island. Additional features: butler’s pantry, RO/whole-house filtration, elevator, full bath on main level, kennel with wash basin, and screened porch. Upstairs offers two guest rooms, guest bath, laundry, and a luxury owner’s suite with marble finishes, claw-foot tub, large shower, coffee bar, and dual closets. The air-conditioned garage includes three insulated bays, Thermador built-ins, cabinetry, and laundry. The carriage-house apartment boasts vaulted beam ceilings, Aiden Gray chandeliers, reclaimed 140-year-old wood floors from the Executive Offices of the White House, full Thermador kitchen, marble bath, and two walk-in closets. A rare opportunity to own a meticulously built, architecturally significant property with luxury finishes at every turn.
For sale
$2,995,000
3401 Mormon Mill Road, Marble Falls, TX 78654-9999
4beds
5,247sqft
Est.:
Single Family Residence, Residential
Built in 2019
2.75 Acres Lot
$-- Zestimate®
$571/sqft
$-- HOA
What's special
Porcelain and wide-plank flooringPella black casement windowsMarble fireplacesIcf-constructed main residenceClaw-foot tubMetal-and-glass exterior doorsVaulted beam ceilings
- 105 days |
- 328 |
- 7 |
Zillow last checked: 8 hours ago
Listing updated: November 06, 2025 at 09:03pm
Listed by:
Patricia Gillean 512-585-1267,
Horseshoe Bay ONE Realty
Source: HLMLS,MLS#: 175598
Tour with a local agent
Facts & features
Interior
Bedrooms & bathrooms
- Bedrooms: 4
- Bathrooms: 4
- Full bathrooms: 4
Rooms
- Room types: Family Room, Kitchen, Laundry, Living Room, Study/Office, Utility Room Inside
Heating
- Central, Propane
Cooling
- Central Air
Appliances
- Included: Dishwasher, Double Oven, Disposal, Microwave, Built-In Refrigerator, Warming Drawer, Washer Hookup, Electric Water Heater, Water Softener
Features
- Coffered Ceiling(s), Crown Molding, Pantry, Recessed Lighting, Solid Surface Counters, Split Bedroom
- Flooring: Hardwood, Tile
- Number of fireplaces: 2
- Fireplace features: Two, Gas Log, Gas Starter
Interior area
- Total structure area: 5,247
- Total interior livable area: 5,247 sqft
Video & virtual tour
Property
Parking
- Total spaces: 3
- Parking features: 3+ Car Attached Garage, Side Entry
- Has attached garage: Yes
Features
- Stories: 2
- Patio & porch: Enclosed
- Exterior features: Stonework
- Fencing: Barbed Wire,Stone,Fenced
- Waterfront features: No
Lot
- Size: 2.75 Acres
- Dimensions: 280 x 435
- Features: Landscaped
Details
- Parcel number: 019695
Construction
Type & style
- Home type: SingleFamily
- Property subtype: Single Family Residence, Residential
Materials
- Wood Siding, Concrete, Stone
- Foundation: Slab
Condition
- Year built: 2019
Utilities & green energy
Green energy
- Energy efficient items: Ceiling Fan(s), Zoned
Community & HOA
Community
- Subdivision: Hi-Rdg Trails
HOA
- Has HOA: No
Location
- Region: Marble Falls
Financial & listing details
- Price per square foot: $571/sqft
- Tax assessed value: $1,379,267
- Date on market: 11/6/2025
- Road surface type: Paved
Estimated market value
Not available
Estimated sales range
Not available
Not available
Price history
Price history
| Date | Event | Price |
|---|---|---|
| 11/6/2025 | Listed for sale | $2,995,000$571/sqft |
Source: | ||
Public tax history
Public tax history
| Year | Property taxes | Tax assessment |
|---|---|---|
| 2025 | -- | $1,379,267 +0.6% |
| 2024 | $23,820 +11.6% | $1,370,373 +10% |
| 2023 | $21,351 -4.4% | $1,245,794 +10% |
| 2022 | $22,342 +3.8% | $1,132,540 +10% |
| 2021 | $21,519 | $1,029,582 +64.7% |
| 2020 | -- | $625,285 +140.8% |
| 2019 | $5,424 | $259,714 +4.1% |
| 2017 | -- | $249,462 +244.1% |
| 2016 | -- | $72,500 +9.1% |
| 2015 | -- | $66,470 |
| 2014 | -- | $66,470 |
| 2012 | -- | $66,470 +13.8% |
| 2011 | -- | $58,420 |
| 2010 | -- | $58,420 |
| 2009 | -- | $58,420 |
| 2008 | -- | $58,420 |
| 2007 | -- | $58,420 |
Find assessor info on the county website
BuyAbility℠ payment
Est. payment
$17,548/mo
Principal & interest
$14728
Property taxes
$2820
Climate risks
Neighborhood: 78654
Nearby schools
GreatSchools rating
- 5/10Colt Elementary SchoolGrades: PK-5Distance: 0.7 mi
- 4/10Marble Falls Middle SchoolGrades: 6-8Distance: 1.8 mi
- 5/10Marble Falls High SchoolGrades: 9-12Distance: 0.9 mi





