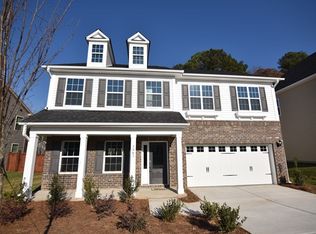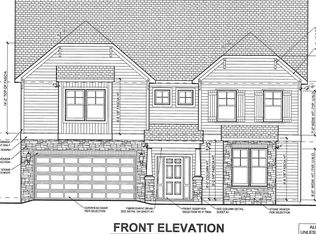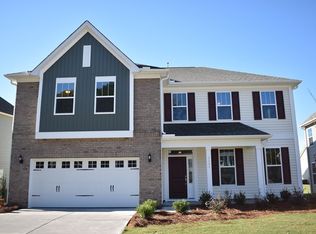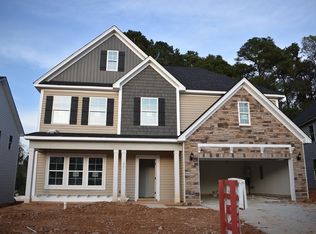Hdwd Flrs Entire Main Level! Kit: Ctr Island, Granite Ctops, Birch Cabs, Subway Tile Bcksplsh, SS Appls incl GasRange, DW, MW, Under-Cab Lighting, Rec Lights, Crown Molding, MusicPort w/BltIn Speakers! DinRm: Coffered Ceiling, Crown, Chair Rail, PictureFrame Molding, SatinNickel Chandelier! FamRm: GasLog FP, CF, Crown Mldng! MBR: Trey Clng, Crown, CF! MBath: GardenTub & SepShower w/TileSrrnds, CultMarble Ctops, Birch Cabs, TileFloor, His/Hers WICs w/DressingMirror. Great CuldeSac Lot!
This property is off market, which means it's not currently listed for sale or rent on Zillow. This may be different from what's available on other websites or public sources.



