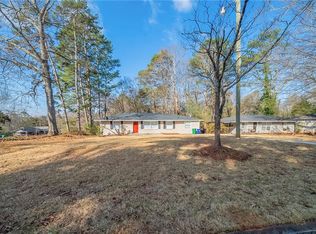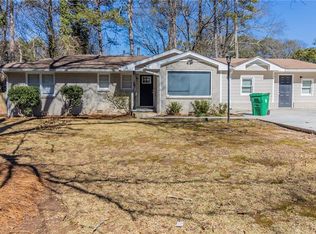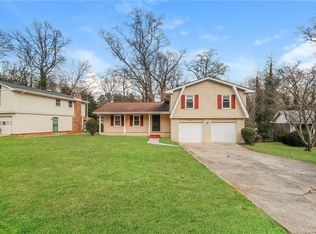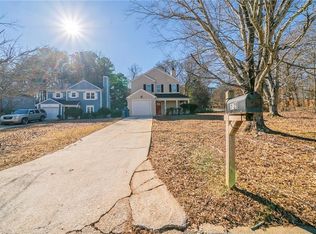This charming 5-bedroom, 2-bathroom two-story home offers ample space and comfort for modern living. Featuring a spacious open floor plan, the home showcases a beautiful kitchen with white cabinets, stone countertops, and stainless steel appliances, perfect for cooking and entertaining. The living areas include a cozy carpeted family room and easy-to-maintain vinyl flooring throughout. Outside, you'll enjoy a large, fenced backyard ideal for outdoor activities and relaxation. The front porch welcomes you, and the deck in the back provides a fantastic space for gatherings. A carport offers convenient parking. With plenty of room inside and out, this home is perfect for growing families or those who love to entertain. Don't miss out on this fantastic opportunity!
Active
$245,000
3401 Tulip Dr, Decatur, GA 30032
5beds
1,541sqft
Est.:
Single Family Residence, Residential
Built in 1963
-- sqft lot
$-- Zestimate®
$159/sqft
$-- HOA
What's special
Spacious open floor planStainless steel appliancesStone countertopsCozy carpeted family room
- 338 days |
- 263 |
- 22 |
Zillow last checked: 8 hours ago
Listing updated: October 27, 2025 at 12:37pm
Listing Provided by:
Yadi Ramon Herrera,
Mainstay Brokerage LLC
Source: FMLS GA,MLS#: 7517688
Tour with a local agent
Facts & features
Interior
Bedrooms & bathrooms
- Bedrooms: 5
- Bathrooms: 2
- Full bathrooms: 2
- Main level bathrooms: 1
- Main level bedrooms: 3
Rooms
- Room types: Other
Primary bedroom
- Features: Master on Main, Other
- Level: Master on Main, Other
Bedroom
- Features: Master on Main, Other
Primary bathroom
- Features: None
Dining room
- Features: Other
Kitchen
- Features: Cabinets White, Stone Counters
Heating
- Other
Cooling
- Central Air
Appliances
- Included: Dishwasher, Gas Oven, Gas Range, Microwave, Refrigerator
- Laundry: In Basement
Features
- Other
- Flooring: Carpet, Vinyl
- Windows: Window Treatments
- Basement: Interior Entry
- Has fireplace: No
- Fireplace features: None
- Common walls with other units/homes: No Common Walls
Interior area
- Total structure area: 1,541
- Total interior livable area: 1,541 sqft
Video & virtual tour
Property
Parking
- Total spaces: 1
- Parking features: Carport
- Carport spaces: 1
Accessibility
- Accessibility features: None
Features
- Levels: Two
- Stories: 2
- Patio & porch: Deck, Front Porch
- Exterior features: Other
- Pool features: None
- Spa features: None
- Fencing: Chain Link
- Has view: Yes
- View description: Creek/Stream, Neighborhood, Trees/Woods
- Has water view: Yes
- Water view: Creek/Stream
- Waterfront features: None
- Body of water: None
Lot
- Size: 0.47 Acres
- Dimensions: 276 x 75
- Features: Back Yard
Details
- Additional structures: None
- Parcel number: 15 188 20 004
- Other equipment: None
- Horse amenities: None
Construction
Type & style
- Home type: Condo
- Architectural style: Loft
- Property subtype: Single Family Residence, Residential
Materials
- Brick
- Roof: Composition
Condition
- Resale
- New construction: No
- Year built: 1963
Utilities & green energy
- Electric: Other
- Sewer: Public Sewer
- Water: Public
- Utilities for property: Other
Green energy
- Energy efficient items: None
- Energy generation: None
Community & HOA
Community
- Features: Other
- Security: Smoke Detector(s)
- Subdivision: Waldrop Hills
HOA
- Has HOA: No
Location
- Region: Decatur
Financial & listing details
- Price per square foot: $159/sqft
- Tax assessed value: $183,200
- Annual tax amount: $3,655
- Date on market: 2/12/2025
- Cumulative days on market: 338 days
- Road surface type: Asphalt
Estimated market value
Not available
Estimated sales range
Not available
$2,417/mo
Price history
Price history
| Date | Event | Price |
|---|---|---|
| 7/19/2025 | Price change | $245,000-9.3%$159/sqft |
Source: | ||
| 5/29/2025 | Price change | $270,000-6.9%$175/sqft |
Source: | ||
| 4/10/2025 | Price change | $290,000-3.3%$188/sqft |
Source: | ||
| 2/13/2025 | Listed for sale | $300,000+105%$195/sqft |
Source: | ||
| 10/27/2020 | Listing removed | $1,795$1/sqft |
Source: Excalibur Homes, LLC. #6794890 Report a problem | ||
Public tax history
Public tax history
| Year | Property taxes | Tax assessment |
|---|---|---|
| 2025 | -- | $73,279 |
| 2024 | $3,655 +0.1% | $73,279 -1.6% |
| 2023 | $3,651 +25.9% | $74,440 +27.8% |
Find assessor info on the county website
BuyAbility℠ payment
Est. payment
$1,430/mo
Principal & interest
$1144
Property taxes
$200
Home insurance
$86
Climate risks
Neighborhood: Belvedere Park
Nearby schools
GreatSchools rating
- 3/10Snapfinger Elementary SchoolGrades: PK-5Distance: 1 mi
- 3/10Columbia Middle SchoolGrades: 6-8Distance: 3.4 mi
- 2/10Columbia High SchoolGrades: 9-12Distance: 1.3 mi
Schools provided by the listing agent
- Elementary: Snapfinger
- Middle: Columbia - Dekalb
- High: Columbia
Source: FMLS GA. This data may not be complete. We recommend contacting the local school district to confirm school assignments for this home.
- Loading
- Loading




