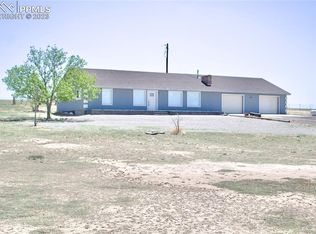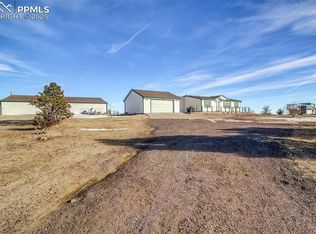Sold for $625,000 on 11/17/25
Zestimate®
$625,000
34010 State Highway 94, Yoder, CO 80864
4beds
3,320sqft
Single Family Residence
Built in 2001
40 Acres Lot
$625,000 Zestimate®
$188/sqft
$3,007 Estimated rent
Home value
$625,000
$594,000 - $656,000
$3,007/mo
Zestimate® history
Loading...
Owner options
Explore your selling options
What's special
Ready to live the country dream with all the modern comforts? This stunning stick-built rancher on 40 acres is primed for horse lovers, hobby farmers, or anyone craving open space with sweeping Pikes Peak views! Featuring 4 bedrooms and 3 bathrooms, this beautifully maintained home includes a luxurious 5-piece ensuite in the primary bedroom complete with jetted soaking tub and walk-in closet. Enjoy new LVP flooring in the living room and master. The heart of the home is a spacious open kitchen with breakfast bar and large pantry—perfect for gathering and entertaining. The main-level laundry leads into an oversized 2-car attached garage, ideal for all your gear. Step outside to a fully dog-fenced backyard, complete with a 12x12 chicken coop and a run off pond-a mini homestead dream! Enjoy your morning coffee on the covered front porch or soak in mountain sunsets from the 16x20 west-facing balcony. Horse ready? You bet. A fully fenced 300x150 riding arena, fenced pasture with 24x12 loafing shed, and a 60x60 barn/shop combo with 5 runs, a secure tack room, and cement-floored washout area with hitching post await your herd. Plus, there's electric, water, an 18-ft sliding barn door, and a 15x60 shop area perfect for welding, auto work, or storage. Built in 2001, this low-maintenance stucco home also offers central AC, RV hookups, mature trees, and even a shooting berm for target practice. A few other Highlights: *East-facing front porch *Plenty of room for RVs, tractors, trailers * Private water, electric to barn/shop * Established trees and incredible views This is a rare opportunity to own a versatile horse property with endless potential— ready for your next chapter. Bring your animals, your toys, your dreams... and make it yours today! Schedule your private showing before it’s gone!
Zillow last checked: 8 hours ago
Listing updated: November 17, 2025 at 10:20am
Listed by:
Christine Rowe 719-331-8165,
Keller Williams Partners
Bought with:
Tiffany Matthias MRP
Exp Realty LLC
Source: Pikes Peak MLS,MLS#: 3593837
Facts & features
Interior
Bedrooms & bathrooms
- Bedrooms: 4
- Bathrooms: 3
- Full bathrooms: 2
- 3/4 bathrooms: 1
Other
- Level: Main
- Area: 195 Square Feet
- Dimensions: 15 x 13
Heating
- Forced Air, Propane
Cooling
- Ceiling Fan(s), Central Air
Appliances
- Included: Dishwasher, Dryer, Gas in Kitchen, Exhaust Fan, Microwave, Oven, Range, Refrigerator, Washer, Humidifier
Features
- 5-Pc Bath, 6-Panel Doors, Great Room, Vaulted Ceiling(s), Pantry, Smart Home Lighting, Smart Thermostat
- Flooring: Carpet, Wood Laminate, Luxury Vinyl
- Basement: Partially Finished
- Has fireplace: No
- Fireplace features: None
Interior area
- Total structure area: 3,320
- Total interior livable area: 3,320 sqft
- Finished area above ground: 1,668
- Finished area below ground: 1,652
Property
Parking
- Total spaces: 6
- Parking features: Attached, Detached, Garage Door Opener, Oversized, RV Garage, Workshop in Garage, Garage Amenities (Other), Concrete Driveway, RV Access/Parking
- Attached garage spaces: 6
Features
- Patio & porch: Concrete, Covered, Wood Deck
- Fencing: Full
- Has view: Yes
- View description: Panoramic, Mountain(s), View of Pikes Peak
Lot
- Size: 40 Acres
- Features: Rural, Horses (Zoned), Horses(Zoned for 2 or more)
Details
- Additional structures: Barn(s), Kennel/Dog Run, Loafing Shed, Workshop, Storage, Other
- Parcel number: 1400000191
Construction
Type & style
- Home type: SingleFamily
- Architectural style: Ranch
- Property subtype: Single Family Residence
Materials
- Stucco, Frame
- Foundation: Walk Out
- Roof: Composite Shingle
Condition
- Existing Home
- New construction: No
- Year built: 2001
Utilities & green energy
- Water: Well
- Utilities for property: Electricity Connected, Propane
Community & neighborhood
Location
- Region: Yoder
Other
Other facts
- Listing terms: Cash,Conventional,FHA,VA Loan
Price history
| Date | Event | Price |
|---|---|---|
| 11/17/2025 | Sold | $625,000-3.1%$188/sqft |
Source: | ||
| 10/22/2025 | Pending sale | $645,000$194/sqft |
Source: | ||
| 10/22/2025 | Contingent | $645,000$194/sqft |
Source: | ||
| 10/14/2025 | Price change | $645,000-0.8%$194/sqft |
Source: | ||
| 10/2/2025 | Price change | $650,000-1.5%$196/sqft |
Source: | ||
Public tax history
| Year | Property taxes | Tax assessment |
|---|---|---|
| 2024 | $1,387 -6.8% | $39,430 +9.4% |
| 2023 | $1,489 -7% | $36,030 -6.6% |
| 2022 | $1,601 | $38,560 -2.8% |
Find assessor info on the county website
Neighborhood: 80864
Nearby schools
GreatSchools rating
- 3/10Miami/Yoder Elementary SchoolGrades: PK-5Distance: 5.9 mi
- 5/10Miami-Yoder Senior High SchoolGrades: 6-12Distance: 5.9 mi
Schools provided by the listing agent
- Elementary: Miami/Yoder
- Middle: Miami/Yoder
- High: Miami/Yoder
- District: Miami/Yoder 60JT
Source: Pikes Peak MLS. This data may not be complete. We recommend contacting the local school district to confirm school assignments for this home.

Get pre-qualified for a loan
At Zillow Home Loans, we can pre-qualify you in as little as 5 minutes with no impact to your credit score.An equal housing lender. NMLS #10287.

