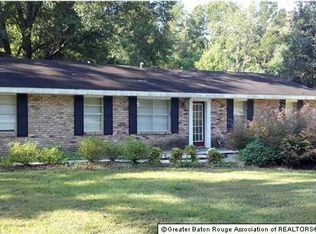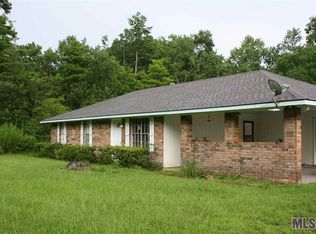Sold
Price Unknown
34015 Kiss Rd, Walker, LA 70785
3beds
2,123sqft
Manufactured Home, Residential
Built in 1996
0.85 Acres Lot
$196,800 Zestimate®
$--/sqft
$1,289 Estimated rent
Home value
$196,800
$169,000 - $228,000
$1,289/mo
Zestimate® history
Loading...
Owner options
Explore your selling options
What's special
This one-of-a-kind 3 bedroom, 2 bath triple wide mobile home sits on just under an acre and offers a perfect blend of luxury, technology, and functionality. Inside, you’ll find elegant marble floors, granite countertops, brand new Samsung appliances, fresh paint throughout, and a spacious kitchen with soft-close drawers, a large pantry, and a roomy laundry area. The oversized living room features built-in speakers with LED lights and a cozy fireplace, while smart home upgrades include updated outlets, color-changing bathroom mirrors, a wine cooler with matching cabinet lighting, and built-in bookcases with LED accents. The front porch boasts LED lights and outdoor speakers, and the large back porch is perfect for entertaining. The fully fenced property includes remote-controlled wrought iron gates, tons of concrete parking, a separate building currently used as a gym, and an additional storage shed. This is not your average mobile home—this is a smart home that goes above and beyond anything you can imagine!
Zillow last checked: 8 hours ago
Listing updated: August 29, 2025 at 09:05am
Listed by:
Sondra Richard,
Real Broker LLC
Bought with:
Brock Darbonne, 995711895
LPT Realty, LLC
Source: ROAM MLS,MLS#: 2025014656
Facts & features
Interior
Bedrooms & bathrooms
- Bedrooms: 3
- Bathrooms: 2
- Full bathrooms: 2
Primary bedroom
- Features: En Suite Bath, Ceiling Fan(s)
- Level: First
- Area: 156.4
- Width: 13.6
Bedroom 1
- Level: First
- Area: 119.78
- Width: 10.6
Bedroom 2
- Level: First
- Area: 117.7
- Width: 11
Primary bathroom
- Features: Walk-In Closet(s), Shower Only
- Level: First
- Area: 83.25
- Width: 7.5
Bathroom 1
- Level: First
- Area: 32.85
Dining room
- Level: First
- Area: 94.02
Kitchen
- Features: Granite Counters, Pantry
- Level: First
- Area: 139.86
Living room
- Level: First
- Area: 330.6
Heating
- Central, Electric
Cooling
- Central Air, Ceiling Fan(s)
Appliances
- Included: Elec Stove Con, Electric Cooktop, Microwave, Oven, Electric Water Heater, Separate Cooktop, Stainless Steel Appliance(s)
- Laundry: Electric Dryer Hookup, Washer Hookup, Inside, Washer/Dryer Hookups, Laundry Room
Features
- Built-in Features, Computer Nook, Crown Molding, Sound System
- Flooring: Marble
- Windows: Storm Window(s)
- Number of fireplaces: 1
- Fireplace features: Decorative
Interior area
- Total structure area: 3,260
- Total interior livable area: 2,123 sqft
Property
Parking
- Total spaces: 4
- Parking features: 4+ Cars Park, Carport, Covered
- Has carport: Yes
Features
- Stories: 1
- Patio & porch: Deck, Covered, Porch, Patio
- Exterior features: Outdoor Speakers, Lighting
- Fencing: Partial,Privacy,Wood,Wrought Iron
Lot
- Size: 0.85 Acres
- Dimensions: 227 x 329 x 229 x 330
- Features: Landscaped
Details
- Additional structures: Storage, Workshop
- Parcel number: 0227173
- Special conditions: Standard
Construction
Type & style
- Home type: MobileManufactured
- Architectural style: Mobile
- Property subtype: Manufactured Home, Residential
Materials
- Vinyl Siding, Modular Const
- Foundation: Pillar/Post/Pier
- Roof: Shingle
Condition
- New construction: No
- Year built: 1996
Utilities & green energy
- Gas: None
- Sewer: Mechan. Sewer
- Water: Public
- Utilities for property: Cable Connected
Community & neighborhood
Security
- Security features: Smoke Detector(s)
Location
- Region: Walker
- Subdivision: Rural Tract (no Subd)
Other
Other facts
- Listing terms: Cash,Conventional,FHA,FMHA/Rural Dev,VA Loan
Price history
| Date | Event | Price |
|---|---|---|
| 8/29/2025 | Sold | -- |
Source: | ||
| 8/11/2025 | Pending sale | $195,000$92/sqft |
Source: | ||
| 8/7/2025 | Listed for sale | $195,000+183%$92/sqft |
Source: | ||
| 6/21/2022 | Sold | -- |
Source: Public Record Report a problem | ||
| 5/9/2022 | Pending sale | $68,900$32/sqft |
Source: | ||
Public tax history
| Year | Property taxes | Tax assessment |
|---|---|---|
| 2024 | $32 -93.1% | $4,139 +14.3% |
| 2023 | $465 -0.7% | $3,620 |
| 2022 | $468 +12.8% | $3,620 |
Find assessor info on the county website
Neighborhood: 70785
Nearby schools
GreatSchools rating
- 5/10North Corbin Elementary SchoolGrades: PK-5Distance: 1.7 mi
- 7/10North Corbin Junior High SchoolGrades: 6-8Distance: 1.6 mi
- 6/10Walker High SchoolGrades: 9-12Distance: 5.5 mi
Schools provided by the listing agent
- District: Livingston Parish
Source: ROAM MLS. This data may not be complete. We recommend contacting the local school district to confirm school assignments for this home.

